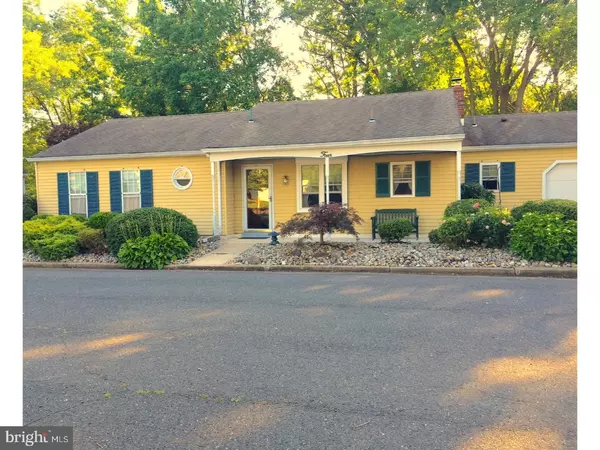For more information regarding the value of a property, please contact us for a free consultation.
4 FARMINGTON CT Medford, NJ 08055
Want to know what your home might be worth? Contact us for a FREE valuation!

Our team is ready to help you sell your home for the highest possible price ASAP
Key Details
Sold Price $200,000
Property Type Single Family Home
Sub Type Detached
Listing Status Sold
Purchase Type For Sale
Square Footage 1,649 sqft
Price per Sqft $121
Subdivision Medford Commons
MLS Listing ID 1004403039
Sold Date 06/29/18
Style Ranch/Rambler
Bedrooms 2
Full Baths 2
HOA Fees $83/ann
HOA Y/N Y
Abv Grd Liv Area 1,649
Originating Board TREND
Year Built 1976
Annual Tax Amount $6,541
Tax Year 2017
Lot Size 3,920 Sqft
Acres 0.09
Lot Dimensions IRR
Property Description
Rare opportunity to own a lovely Bob Meyer-built ranch home, with a water view, in desirable Medford Commons. Walking distance to downtown! Spacious & functional one-floor living awaits your personal touch. Home is move-in ready, so you can customize at your leisure. Relax and watch the birds on the covered front porch, surrounded by low-maintenance landscaping that changes with the season. An 11'x6' foyer leads to a living room and dining area (26'x13' combined). Note the wood burning brick fireplace graced with a traditional wood mantel. The dining area opens into a fully-enclosed heated/cooled Florida sunroom, surrounded by green space & overlooking a pond with a fountain. A hallway off the foyer leads to a full bath, linen closet, coat closet, and a guest bedroom with ample closet space. The master bedroom has an en suite bath & a large walk-in closet. Double & single windows, along with a ceiling fan, provide plenty of light and ventilation. The eat-in kitchen has maple cabinetry & flows into the living/dining areas. Next to the kitchen is a laundry room, which has an exterior window and leads to an oversized two-car garage. The utility room houses the HVAC, electric hot water heat, & an above-ground oil tank. The 8'x10' workshop area has built-in cabinets & a large workbench. A pull-down ladder provides access to the floored attic, providing even more storage. There is a newer dimensional roof. Along with garage parking for two cars, there is room for an additional two cars in the driveway. The annual HOA dues are 1,000 per year, which takes care of mowing services for the common areas, as well as maintenance and improvements on the common area land, water, & trees. Medford Commons is NOT an a retirement community. A bicycle path that will provide access to downtown & other nearby points of interest. For an additional cost, you can join the Medford Village Country Club, which is within walking distance & provides opportunities for golf, dinner, swimming and tennis. This is a prime location, on a very quiet cul-de-sac with an neighborhood association. Close to Routes 70 and 295, the NJ Turnpike and Atlantic City Expressway, for easy access to Philadelphia and shore points. Upscale shopping & dining close by at The Shoppes at Promenade, Cherry Hill and Moorestown malls. The home needs updating, which is reflected in the price. Buyers are responsible for all inspections and certifications, including Certificate of Occupancy
Location
State NJ
County Burlington
Area Medford Twp (20320)
Zoning RES
Direction East
Rooms
Other Rooms Living Room, Dining Room, Primary Bedroom, Kitchen, Family Room, Bedroom 1, Laundry, Other, Attic
Interior
Interior Features Primary Bath(s), Butlers Pantry, Ceiling Fan(s), Kitchen - Eat-In
Hot Water Electric
Heating Oil, Forced Air
Cooling Central A/C
Flooring Fully Carpeted
Fireplaces Number 1
Fireplaces Type Brick
Equipment Built-In Range, Oven - Self Cleaning, Dishwasher, Refrigerator, Disposal
Fireplace Y
Appliance Built-In Range, Oven - Self Cleaning, Dishwasher, Refrigerator, Disposal
Heat Source Oil
Laundry Main Floor
Exterior
Exterior Feature Porch(es)
Garage Spaces 5.0
Utilities Available Cable TV
Waterfront N
View Y/N Y
View Water
Roof Type Pitched,Shingle
Accessibility None
Porch Porch(es)
Parking Type Driveway, Parking Lot, Attached Garage
Attached Garage 2
Total Parking Spaces 5
Garage Y
Building
Lot Description Cul-de-sac, Front Yard, Rear Yard, SideYard(s)
Story 1
Foundation Concrete Perimeter, Slab
Sewer Public Sewer
Water Public
Architectural Style Ranch/Rambler
Level or Stories 1
Additional Building Above Grade
New Construction N
Schools
School District Medford Township Public Schools
Others
HOA Fee Include Common Area Maintenance,Snow Removal,Trash
Senior Community No
Tax ID 20-02701 18-00005
Ownership Fee Simple
Acceptable Financing Conventional, VA, FHA 203(k), FHA 203(b)
Listing Terms Conventional, VA, FHA 203(k), FHA 203(b)
Financing Conventional,VA,FHA 203(k),FHA 203(b)
Read Less

Bought with Meredith A Hahn • BHHS Fox & Roach-Medford
GET MORE INFORMATION




