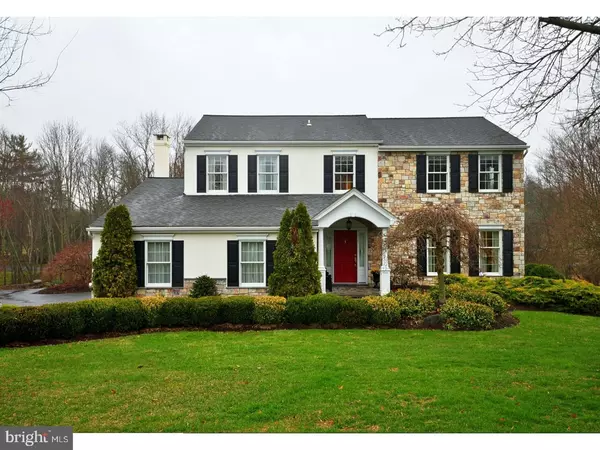For more information regarding the value of a property, please contact us for a free consultation.
891 CARRIAGE WAY Lansdale, PA 19446
Want to know what your home might be worth? Contact us for a FREE valuation!

Our team is ready to help you sell your home for the highest possible price ASAP
Key Details
Sold Price $435,000
Property Type Single Family Home
Sub Type Detached
Listing Status Sold
Purchase Type For Sale
Square Footage 2,802 sqft
Price per Sqft $155
Subdivision Carriage Run
MLS Listing ID 1000345180
Sold Date 06/29/18
Style Colonial
Bedrooms 4
Full Baths 2
Half Baths 1
HOA Y/N N
Abv Grd Liv Area 2,336
Originating Board TREND
Year Built 1985
Annual Tax Amount $5,928
Tax Year 2018
Lot Size 0.788 Acres
Acres 0.79
Lot Dimensions 125
Property Description
Simply stunning colonial home in a quiet and desirable neighborhood in Towamencin Township. The exterior was completely upgraded in 2012 with a stone and stucco front and porticos over the front and side doors. A paver walkway winds through nicely landscaped garden beds leading to the front entry. Stunning hardwood floors, shadow boxes, and custom millwork adorn the foyer, living room, and dining room. The dining room even has accent lighting installed above the crown moulding. The eat-in kitchen was meticulously remodeled with granite counters, tile flooring and backsplash, and stainless-steel appliances. The breakfast area offers a bay window and overlooks a sunken family room with hardwood floors, stone hearth fireplace, and glass doors to leading to an expansive deck. The deck has steps to a large rear paver patio area, steps to ground level, and a walkway to the side door. Back inside, even the laundry/mud room is delightful with quartz counters, built-in cabinets and shelving, full sink, storage closet, tile flooring, wainscoting, and a glass door. An updated powder room completes the main level. Upstairs, the master suite offers a gorgeous master bath with a tile shower, his and her sinks with granite countertops, vaulted ceiling, skylight, radiant heated floor, and a European-style towel warmer. The spacious walk-in closet has premium, custom organizers. Three other bedrooms are serviced by another beautifully remodeled bathroom. Hardwood floors are throughout the hallway and all the bedrooms but one. The basement is finished into a great recreation area with plenty of storage space left over. So much to see! Class and character abound in this lovely home that is a pleasure to show and even greater pleasure to own.
Location
State PA
County Montgomery
Area Towamencin Twp (10653)
Zoning R175
Rooms
Other Rooms Living Room, Dining Room, Primary Bedroom, Bedroom 2, Bedroom 3, Kitchen, Family Room, Bedroom 1, Laundry, Other
Basement Full, Fully Finished
Interior
Interior Features Primary Bath(s), Kitchen - Island, Skylight(s), Kitchen - Eat-In
Hot Water Electric
Heating Heat Pump - Electric BackUp, Hot Water
Cooling Central A/C
Flooring Wood, Tile/Brick
Fireplaces Number 1
Fireplaces Type Stone
Equipment Built-In Range, Dishwasher, Built-In Microwave
Fireplace Y
Appliance Built-In Range, Dishwasher, Built-In Microwave
Laundry Main Floor
Exterior
Exterior Feature Deck(s), Patio(s), Porch(es)
Garage Spaces 5.0
Waterfront N
Roof Type Pitched,Shingle
Accessibility None
Porch Deck(s), Patio(s), Porch(es)
Parking Type Attached Garage
Attached Garage 2
Total Parking Spaces 5
Garage Y
Building
Lot Description Sloping
Story 2
Sewer Public Sewer
Water Public
Architectural Style Colonial
Level or Stories 2
Additional Building Above Grade, Below Grade
Structure Type Cathedral Ceilings
New Construction N
Schools
Elementary Schools Walton Farm
Middle Schools Pennfield
High Schools North Penn Senior
School District North Penn
Others
Senior Community No
Tax ID 53-00-01275-175
Ownership Fee Simple
Acceptable Financing Conventional, VA, FHA 203(b), USDA
Listing Terms Conventional, VA, FHA 203(b), USDA
Financing Conventional,VA,FHA 203(b),USDA
Read Less

Bought with Michael Arleth • RE/MAX Realty Services-Bensalem
GET MORE INFORMATION




