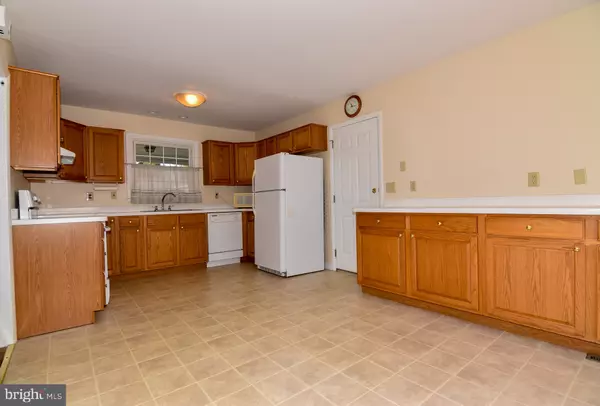For more information regarding the value of a property, please contact us for a free consultation.
2823 E OAKLAND DR Wilmimgton, DE 19808
Want to know what your home might be worth? Contact us for a FREE valuation!

Our team is ready to help you sell your home for the highest possible price ASAP
Key Details
Sold Price $345,000
Property Type Single Family Home
Sub Type Detached
Listing Status Sold
Purchase Type For Sale
Square Footage 1,650 sqft
Price per Sqft $209
Subdivision Brandywine Springs
MLS Listing ID DENC2035018
Sold Date 01/05/23
Style Ranch/Rambler
Bedrooms 3
Full Baths 2
HOA Fees $2/ann
HOA Y/N Y
Abv Grd Liv Area 1,304
Originating Board BRIGHT
Year Built 1962
Annual Tax Amount $2,045
Tax Year 2022
Lot Size 0.280 Acres
Acres 0.28
Lot Dimensions 70 X 120
Property Description
Ranch home that backs up to woods with 1st floor living capability with exceptional space. Nice deck off the kitchen will be a huge benefit when the seasons change. Hardwood floors through out the home are in great condition. Enhancement for ease and convenience is Washer & Dryer hook-up is located on the main level in addition to the lower level. Owner's suite with private bathroom and walk-in style shower is another feature. Freshly painted rooms makes this home move in ready. Bonus of a finished basement (no egress in place when these homes were built) for an added family room that is 22 x 14. Plus, 24 x 24 + space that is unfinished for storage or have a work shop. Extra benefit of a cedar closet down there! Previous owner installed vinyl energy-efficiency windows on the main level and remodeled the kitchen. Water heater with expansion tank was replaced in 2018. 3BR/2B Ranch in this location and easy access to Brandywine Springs Park with walking trails is hard to find with so many amenities at this price. This may hit all of your wishes! Move quick and be in for the holiday!
Location
State DE
County New Castle
Area Elsmere/Newport/Pike Creek (30903)
Zoning NC6.5
Rooms
Other Rooms Living Room, Dining Room, Bedroom 2, Bedroom 3, Kitchen, Family Room, Bedroom 1, Storage Room, Bathroom 2, Primary Bathroom
Basement Full
Main Level Bedrooms 3
Interior
Hot Water Natural Gas
Cooling Central A/C
Heat Source Natural Gas
Exterior
Garage Inside Access
Garage Spaces 1.0
Fence Chain Link
Waterfront N
Water Access N
Accessibility None
Parking Type Attached Garage
Attached Garage 1
Total Parking Spaces 1
Garage Y
Building
Lot Description Backs to Trees
Story 1
Foundation Block
Sewer Public Sewer
Water Public
Architectural Style Ranch/Rambler
Level or Stories 1
Additional Building Above Grade, Below Grade
New Construction N
Schools
School District Red Clay Consolidated
Others
Senior Community No
Tax ID 08-033.10-017
Ownership Fee Simple
SqFt Source Estimated
Special Listing Condition Standard
Read Less

Bought with William H Joos • Century 21 All Elite Inc-Brookhaven
GET MORE INFORMATION




