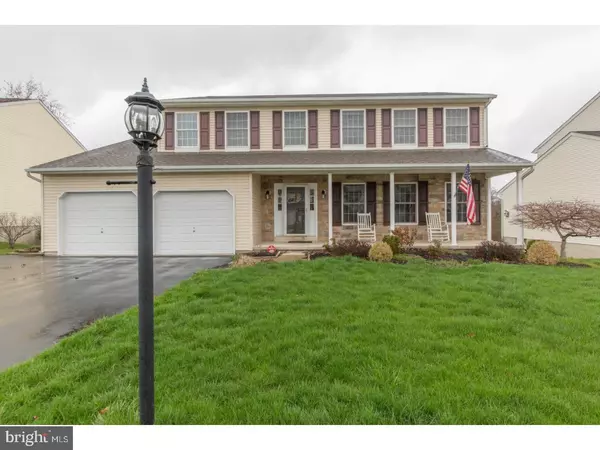For more information regarding the value of a property, please contact us for a free consultation.
2417 ANNETO DR Pottstown, PA 19464
Want to know what your home might be worth? Contact us for a FREE valuation!

Our team is ready to help you sell your home for the highest possible price ASAP
Key Details
Sold Price $305,000
Property Type Single Family Home
Sub Type Detached
Listing Status Sold
Purchase Type For Sale
Square Footage 2,296 sqft
Price per Sqft $132
Subdivision Kingston Hill
MLS Listing ID 1000465480
Sold Date 06/29/18
Style Colonial
Bedrooms 4
Full Baths 2
Half Baths 1
HOA Fees $16/ann
HOA Y/N Y
Abv Grd Liv Area 2,296
Originating Board TREND
Year Built 2003
Annual Tax Amount $5,389
Tax Year 2018
Lot Size 7,560 Sqft
Acres 0.17
Lot Dimensions 72
Property Description
Your new home is here and ready for you! Welcome to this bright and spacious single home in the popular Kingston Hill Community in New Hanover Township. When you pull up, you'll instantly notice the large front porch perfect for enjoying your morning coffee or spending some quality time shooting the breeze with your neighbors. Inside, the open floor plan begins in the foyer with hardwood floors that continue into the powder room complete with wainscoting. The large living and dining rooms have beautiful new wide plank wood laminate flooring (believed to be installed within the last year or so). The eat-in kitchen has great counter and cabinet space, gas cooking, double sink, center island, upgraded lighting fixtures, a desk area and sliding door to the oversized, virtually free maintenance composite deck overlooking the back yard and wooded backdrop. The kitchen is wide open to the family room with marble-surround gas fireplace w/blower, beautiful wood laminate floors, recessed lighting and large double window for great natural light and outside views. Upstairs, the master suite has a walk-in closet and full 4-piece ensuite bath with dual sink vanity, corner soaking tub and stall shower. There are 3 additional bedrooms with great closet space, a 2nd full bath and convenient 2nd floor laundry upstairs as well. The full basement has a walk-out sliding door to the concrete patio and back yard and provides great storage space or can be finished to your liking. The entire exterior of the home, including the deck and patio, has been recently powerwashed. There is also an electric fencing system with pet collars included and the driveway has been widened on the left side for additional parking space. As an added bonus, the recorded square footage for the home seemed very low based on the size of the home so seller had an appraisal performed to be sure. The square footage of this home is actually 2296 square feet! Minutes from major routes, schools and great shopping, this house has so much to offer. Come make it your home before someone else does!
Location
State PA
County Montgomery
Area New Hanover Twp (10647)
Zoning R15
Rooms
Other Rooms Living Room, Dining Room, Primary Bedroom, Bedroom 2, Bedroom 3, Kitchen, Family Room, Bedroom 1
Basement Full, Unfinished, Outside Entrance
Interior
Interior Features Primary Bath(s), Kitchen - Island, Butlers Pantry, Ceiling Fan(s), Water Treat System, Kitchen - Eat-In
Hot Water Natural Gas
Heating Gas
Cooling Central A/C
Flooring Wood, Fully Carpeted, Vinyl
Fireplaces Number 1
Fireplaces Type Marble, Gas/Propane
Equipment Built-In Range, Dishwasher, Built-In Microwave
Fireplace Y
Appliance Built-In Range, Dishwasher, Built-In Microwave
Heat Source Natural Gas
Laundry Upper Floor
Exterior
Exterior Feature Deck(s), Patio(s), Porch(es)
Garage Inside Access
Garage Spaces 4.0
Utilities Available Cable TV
Waterfront N
Water Access N
Roof Type Pitched,Shingle
Accessibility None
Porch Deck(s), Patio(s), Porch(es)
Parking Type Driveway, Attached Garage, Other
Attached Garage 2
Total Parking Spaces 4
Garage Y
Building
Lot Description Trees/Wooded, Front Yard, Rear Yard
Story 2
Sewer Public Sewer
Water Public
Architectural Style Colonial
Level or Stories 2
Additional Building Above Grade
New Construction N
Schools
High Schools Boyertown Area Jhs-East
School District Boyertown Area
Others
HOA Fee Include Common Area Maintenance
Senior Community No
Tax ID 47-00-00001-095
Ownership Fee Simple
Acceptable Financing Conventional, VA, FHA 203(b), USDA
Listing Terms Conventional, VA, FHA 203(b), USDA
Financing Conventional,VA,FHA 203(b),USDA
Read Less

Bought with Cory Rupe • Keller Williams Realty Group
GET MORE INFORMATION




