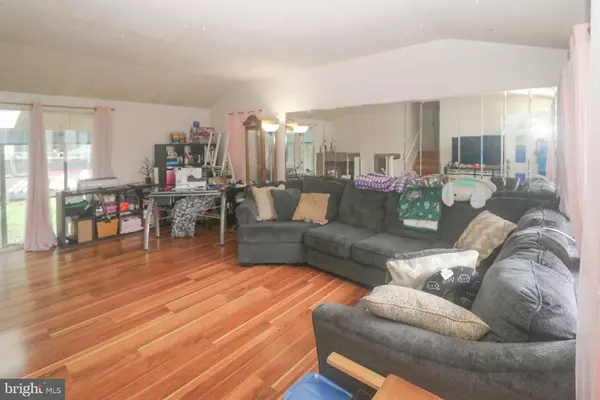For more information regarding the value of a property, please contact us for a free consultation.
16 S CLUB RD Pine Hill, NJ 08021
Want to know what your home might be worth? Contact us for a FREE valuation!

Our team is ready to help you sell your home for the highest possible price ASAP
Key Details
Sold Price $215,889
Property Type Single Family Home
Sub Type Detached
Listing Status Sold
Purchase Type For Sale
Square Footage 1,776 sqft
Price per Sqft $121
Subdivision Pine Hill Estates
MLS Listing ID NJCD2036838
Sold Date 01/03/23
Style Split Level
Bedrooms 3
Full Baths 1
Half Baths 1
HOA Y/N N
Abv Grd Liv Area 1,776
Originating Board BRIGHT
Year Built 1970
Annual Tax Amount $7,486
Tax Year 2020
Lot Size 0.290 Acres
Acres 0.29
Lot Dimensions 110.00 x 115.00
Property Description
Coming soon with pictures! Expansive corner lot property. This three bedroom split level home provides plenty of room for a growing family and entertaining. Enter main level to new easy maintenance laminate wood flooring and an oversized family room with sliding doors to back porch (note the corner "fireplace" is just an aesthetic touch, it was not built as nor used as an active fireplace.) Down on the lower level is an open kitchen with lots of counter and storage space, a large pantry and storage closet sits behind attractive "soji" style sliding doors. The kitchen opens to a large dining space that then walks out to an enclosed, year round sun room that is just ready to be transformed into added living space. The sunroom walks onto the backyard. An additional room off the sun room provides the option for a home office or simply use for added storage, a half bath completes this lower level of living and entertaining space. The upper level of the home features three bedrooms with wood flooring and an updated shared full bath. The backyard is ready entertaining and gardening and is fenced. A covered car port, attached to the home, is actually finished with siding on back and one full side, including windows - could be enclosed easily with garage doors. Car port also has a secure storage room. This home is conveniently located near major routes, shopping, Overbrook HS and Pine Hill middle school as well as being a walkable neighborhood with sidewalks and ball field. Make your appointment quickly and with your personal touches, this can be home for the holidays!
Location
State NJ
County Camden
Area Pine Hill Boro (20428)
Zoning RES
Rooms
Other Rooms Primary Bedroom, Bedroom 2, Bedroom 3, Kitchen, Family Room, Sun/Florida Room
Interior
Hot Water Natural Gas
Heating Central
Cooling Central A/C
Equipment Dishwasher, Dryer, Refrigerator, Stove, Washer
Fireplace N
Appliance Dishwasher, Dryer, Refrigerator, Stove, Washer
Heat Source Natural Gas
Laundry Lower Floor
Exterior
Garage Spaces 5.0
Fence Fully
Waterfront N
Water Access N
Roof Type Shingle
Accessibility None
Parking Type Driveway, Attached Carport
Total Parking Spaces 5
Garage N
Building
Lot Description Corner
Story 2.5
Foundation Block
Sewer Public Sewer
Water Public
Architectural Style Split Level
Level or Stories 2.5
Additional Building Above Grade, Below Grade
New Construction N
Schools
School District Pine Hill Borough Board Of Education
Others
Pets Allowed N
Senior Community No
Tax ID 28-00146-00005
Ownership Fee Simple
SqFt Source Assessor
Acceptable Financing Cash, Conventional, FHA, VA
Listing Terms Cash, Conventional, FHA, VA
Financing Cash,Conventional,FHA,VA
Special Listing Condition Standard
Read Less

Bought with Julie A Franklin • RE/MAX Connection Realtors
GET MORE INFORMATION




