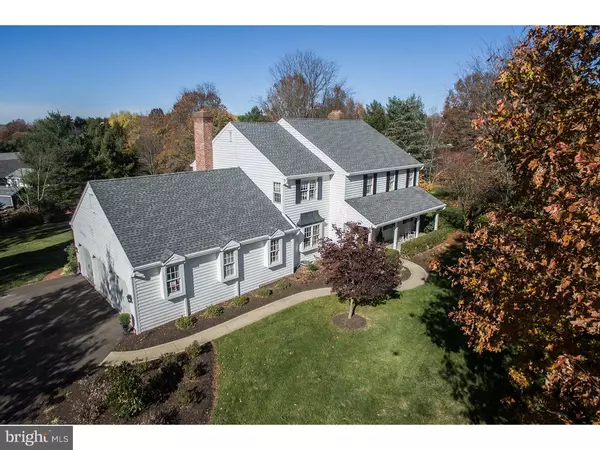For more information regarding the value of a property, please contact us for a free consultation.
1367 EAGLE RD New Hope, PA 18938
Want to know what your home might be worth? Contact us for a FREE valuation!

Our team is ready to help you sell your home for the highest possible price ASAP
Key Details
Sold Price $940,000
Property Type Single Family Home
Sub Type Detached
Listing Status Sold
Purchase Type For Sale
Square Footage 3,475 sqft
Price per Sqft $270
Subdivision Stone Mount @ Jeri
MLS Listing ID 1002595913
Sold Date 02/28/17
Style Traditional
Bedrooms 4
Full Baths 2
Half Baths 1
HOA Y/N N
Abv Grd Liv Area 3,475
Originating Board TREND
Year Built 1983
Annual Tax Amount $10,822
Tax Year 2017
Lot Size 3.052 Acres
Acres 3.05
Lot Dimensions 0X0
Property Description
On 3+ private acres in the prime Jericho Valley area, this beautifully updated, truly comfortable 4 BR 2.1 bath home offers gracious scale in all primary rooms, and wonderful detail throughout! Situated immediately adjacent to a protected 80 acre farm and gorgeous views of the Jericho Mountains, this classic home with covered front porch is immediately welcoming. The front entrance hall is flanked by gracious Living and Dining Rooms, newly painted, beautifully decorated,and finished with handsome millwork. The heart of this home is the spacious, new country Kitchen (2015) with brick fireplace and an ample Breakfast or sitting area. Sliding French Doors lead to a new composite deck & new screened porch, all with painted cedar woodwork and railings. The gorgeous kitchen is outfitted with clean white cabinets, black granite counters, and stainless appliances including a Miele Induction cook top, Miele double wall ovens, Miele dishwasher,Bosch refrigerator, microwave, porcelain farm sink, pantry closet, Butler area, and a space that is perfect for entertaining! The Family Room is graced with built-in cabinetry, an inviting raised hearth fireplace with brick surround, and a set of 4 French Doors leading to the screened porch. A large laundry, powder room, & access to the 3-car garage with new doors are accessed through a convenient back hallway. Upstairs, the inviting Main Bedroom Suite offers two large walk-in closets w/ closet systems, and a new main bath (2015) with a tall vanity for two w/limestone counters, specialty tile flooring, a large skylight, and an oversized shower with hand held and shower heads, and frameless door. Three spacious spare bedrooms (the smallest presently used as an office) all enjoy brand new carpeting, & a new bath showcasing a vanity w/2 sinks & granite counters, and a new tub with subway tile surround & shower head. The lower level is part finished, with a game/media area, and a secondary room that is great for an office, reading, or a home gym, all with new carpeting. Other improvements include a new dimensional shingle roof & wide gutters, newer heat & A/C, back-up generator, radon remediation system, new well pump, and a detached garden shed for lawn equipment. The surrounding countryside, views, and supporting real estate are simply outstanding, with walking, running and bike riding just outside your door, along w/access to major roads, restaurants, and excellent schools. A great opportunity & a truly wonderful home!
Location
State PA
County Bucks
Area Upper Makefield Twp (10147)
Zoning CM
Direction East
Rooms
Other Rooms Living Room, Dining Room, Primary Bedroom, Bedroom 2, Bedroom 3, Kitchen, Family Room, Bedroom 1, Laundry, Other, Attic
Basement Partial
Interior
Interior Features Primary Bath(s), Kitchen - Island, Butlers Pantry, Skylight(s), Attic/House Fan, Water Treat System, Stall Shower, Kitchen - Eat-In
Hot Water Electric
Heating Heat Pump - Oil BackUp, Energy Star Heating System, Programmable Thermostat
Cooling Central A/C
Flooring Wood, Fully Carpeted, Tile/Brick
Fireplaces Number 2
Fireplaces Type Brick
Equipment Cooktop, Oven - Double, Oven - Self Cleaning, Dishwasher, Refrigerator, Energy Efficient Appliances, Built-In Microwave
Fireplace Y
Window Features Energy Efficient
Appliance Cooktop, Oven - Double, Oven - Self Cleaning, Dishwasher, Refrigerator, Energy Efficient Appliances, Built-In Microwave
Laundry Main Floor
Exterior
Exterior Feature Deck(s), Porch(es)
Garage Inside Access, Garage Door Opener, Oversized
Garage Spaces 6.0
Fence Other
Utilities Available Cable TV
Waterfront N
Water Access N
Roof Type Pitched,Shingle
Accessibility None
Porch Deck(s), Porch(es)
Parking Type Driveway, Attached Garage, Other
Attached Garage 3
Total Parking Spaces 6
Garage Y
Building
Lot Description Flag, Level, Open, Front Yard, Rear Yard, SideYard(s)
Story 2
Foundation Brick/Mortar
Sewer On Site Septic
Water Well
Architectural Style Traditional
Level or Stories 2
Additional Building Above Grade, Shed
New Construction N
Schools
Elementary Schools Sol Feinstone
Middle Schools Newtown
High Schools Council Rock High School North
School District Council Rock
Others
Senior Community No
Tax ID 47-007-085
Ownership Fee Simple
Security Features Security System
Acceptable Financing Conventional
Listing Terms Conventional
Financing Conventional
Read Less

Bought with Perry Epstein • BHHS Fox & Roach-Newtown JL
GET MORE INFORMATION




