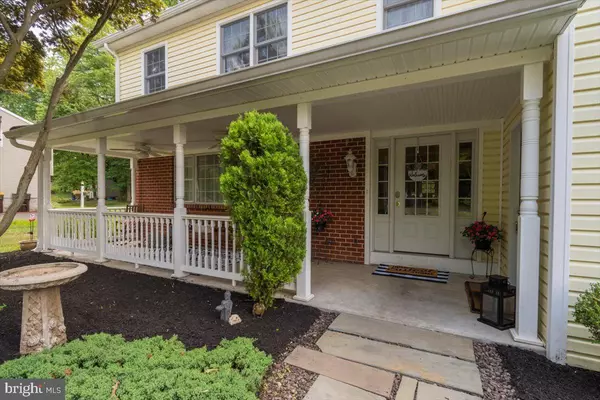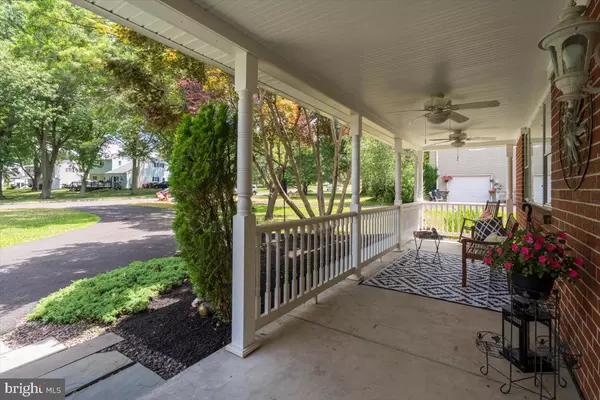For more information regarding the value of a property, please contact us for a free consultation.
129 WINTER DR North Wales, PA 19454
Want to know what your home might be worth? Contact us for a FREE valuation!

Our team is ready to help you sell your home for the highest possible price ASAP
Key Details
Sold Price $585,585
Property Type Single Family Home
Sub Type Detached
Listing Status Sold
Purchase Type For Sale
Square Footage 2,810 sqft
Price per Sqft $208
Subdivision Montgomery Woods
MLS Listing ID PAMC2045476
Sold Date 08/22/22
Style Colonial
Bedrooms 5
Full Baths 4
HOA Y/N N
Abv Grd Liv Area 2,810
Originating Board BRIGHT
Year Built 1970
Annual Tax Amount $6,243
Tax Year 2022
Lot Size 0.459 Acres
Acres 0.46
Lot Dimensions 100.00 x 0.00
Property Description
Welcome to 129 Winter Drive! A well maintained 5 Bedroom, 4 full bath single home on a level lot with a horshoe driveway. The inviting covered front porch, with ceiling fans, is perfect for relaxing on a summer evening or even on a rainy day. Enter into the foyer and open the double french doors to the living room whose large bay window overlooks the front porch. The tasteful dining room and leads kitchen and has french doors to the patio. The kitchen is complete with vintage, sleek gray cabinets combined with the stainless steel appliances giving a contemporary flair. The family room features a gas fireplace surrounded by stone and another set of french doors leading to the patio. Also on this level in the largest laundry/mud rooms around with a full size sink, cabinets and outside exit to the side of the home.. Completing this level is an updated full bath. As you make your way upstairs, you enter into one of the largest owner's suite around....Soaring cathedral ceilings and a palladium window gives way to tons of sunlight. You could have a party in the walk in closet (13 x 8), it's complete with its own chandelier! The owner's bath features dual vanities, tons of cabinets space and a stunning door-free, walk-in shower! Also on this floor are 4 additional bedooms.....One is an en-suite with it's own bathroom. There is another room currently used as a sitting room off the en-suite. Another used as an exercise room and the last used ans an office. All rooms have great closet space and ceiling fans with lights. The 3 bedrooms are used serviced by a hall bath . You'll love entertaining on the large EP Henry paver patio with a seating wall as you watch your friends/family play volleyball or cornhole in large tree lined backyard! This home has been lovingly cared for over the years...Newer Anderson windows and patio doors, new siding and there is hardwood floors under the carpets (except MBR & Family Room).
Location
State PA
County Montgomery
Area Montgomery Twp (10646)
Zoning RESIDENTIAL
Rooms
Other Rooms Living Room, Dining Room, Primary Bedroom, Bedroom 2, Bedroom 3, Bedroom 4, Bedroom 5, Kitchen, Family Room, Laundry, Bathroom 1, Bathroom 2, Bathroom 3, Primary Bathroom
Interior
Interior Features Attic, Carpet, Ceiling Fan(s), Central Vacuum, Chair Railings, Dining Area, Family Room Off Kitchen, Formal/Separate Dining Room, Kitchen - Eat-In, Stall Shower, Tub Shower, Walk-in Closet(s)
Hot Water Natural Gas
Heating Forced Air
Cooling Central A/C
Flooring Carpet, Ceramic Tile
Fireplaces Number 1
Fireplaces Type Gas/Propane
Equipment Dishwasher, Dryer, Freezer, Microwave, Refrigerator, Stainless Steel Appliances, Washer
Furnishings No
Fireplace Y
Appliance Dishwasher, Dryer, Freezer, Microwave, Refrigerator, Stainless Steel Appliances, Washer
Heat Source Natural Gas
Laundry Main Floor
Exterior
Exterior Feature Patio(s)
Garage Garage - Side Entry, Garage Door Opener, Inside Access
Garage Spaces 7.0
Waterfront N
Water Access N
Accessibility None
Porch Patio(s)
Parking Type Attached Garage, Driveway, On Street
Attached Garage 1
Total Parking Spaces 7
Garage Y
Building
Lot Description Front Yard, Level, Rear Yard
Story 2
Foundation Crawl Space, Slab
Sewer Public Sewer
Water Public
Architectural Style Colonial
Level or Stories 2
Additional Building Above Grade, Below Grade
New Construction N
Schools
High Schools North Penn
School District North Penn
Others
Senior Community No
Tax ID 46-00-04255-271
Ownership Fee Simple
SqFt Source Assessor
Acceptable Financing Cash, Conventional
Horse Property N
Listing Terms Cash, Conventional
Financing Cash,Conventional
Special Listing Condition Standard
Read Less

Bought with Richard D Renson Jr. • Century 21 Advantage Gold-Lower Bucks
GET MORE INFORMATION




