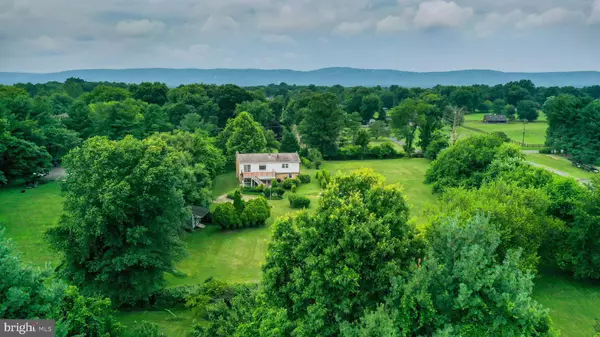For more information regarding the value of a property, please contact us for a free consultation.
2625 ALVEY DR Haymarket, VA 20169
Want to know what your home might be worth? Contact us for a FREE valuation!

Our team is ready to help you sell your home for the highest possible price ASAP
Key Details
Sold Price $615,000
Property Type Single Family Home
Sub Type Detached
Listing Status Sold
Purchase Type For Sale
Square Footage 2,254 sqft
Price per Sqft $272
Subdivision Hickory Grove
MLS Listing ID VAPW2031968
Sold Date 08/05/22
Style Split Level
Bedrooms 4
Full Baths 3
HOA Y/N N
Abv Grd Liv Area 1,344
Originating Board BRIGHT
Year Built 1974
Annual Tax Amount $5,472
Tax Year 2022
Lot Size 2.275 Acres
Acres 2.28
Property Description
Beautiful brick single-family home on a private 2.28 acres with mature trees and mountain views in the highly sought after Hickory Grove community. This property includes 4 bedrooms, 3 full bathrooms, a gorgeous in ground pool with diving board, large deck and patio great for entertaining family and friends. Enjoy the blackberry, apple and pear fruit trees on the property. As you enter the foyer, you have the option to go to the main level or lower level. The main level offers unique arched doorways and beautiful hardwood floors in the living room. The kitchen provides plenty of space for a eat-in breakfast area. Enjoy the separate dining room with gorgeous views of the backyard and mountains. Entertain guests on the large deck and watch the evening sunsets with the scenic vista views. The owners suite is spacious and includes double closets, large vanity area with make-up area, shower, and linen closet. Bedrooms 2 and 3 are very large with plenty of closet space and share the full bathroom in hallway. As you go to the lower level, you will be impressed by the huge family room with brick accent wall with wood burning fireplace and walk-out access to the concrete patio, back yard and pool. This lower level includes a large bedroom with plenty of natural light and a full bathroom with tub/shower combination. The laundry room and utility room are easy to access. Oversize one car garage with space for a workshop and plenty parking in the driveway. Large storage shed. No HOA. Convenient to shopping, restaurants, Route 15, Route 234, Interstate 66 and the Prince William County Parkway. Schedule a showing appointment today so you have an opportunity to purchase this gorgeous property!
Location
State VA
County Prince William
Zoning A1
Rooms
Other Rooms Living Room, Dining Room, Primary Bedroom, Bedroom 2, Bedroom 3, Bedroom 4, Kitchen, Family Room, Breakfast Room, Utility Room, Primary Bathroom, Full Bath
Basement Fully Finished, Walkout Level, Interior Access, Daylight, Full
Main Level Bedrooms 3
Interior
Interior Features Breakfast Area, Combination Dining/Living, Dining Area, Floor Plan - Traditional, Kitchen - Galley, Wood Floors, Attic, Combination Kitchen/Dining, Formal/Separate Dining Room, Soaking Tub, Stall Shower, Window Treatments
Hot Water Electric
Heating Forced Air
Cooling Central A/C, Ceiling Fan(s)
Flooring Carpet, Ceramic Tile, Hardwood
Fireplaces Number 1
Fireplaces Type Brick
Equipment Built-In Microwave, Dishwasher, Oven/Range - Electric, Refrigerator, Humidifier, Washer/Dryer Hookups Only
Fireplace Y
Appliance Built-In Microwave, Dishwasher, Oven/Range - Electric, Refrigerator, Humidifier, Washer/Dryer Hookups Only
Heat Source Electric
Laundry Hookup, Lower Floor
Exterior
Exterior Feature Deck(s), Patio(s)
Parking Features Garage - Front Entry, Inside Access, Oversized
Garage Spaces 5.0
Fence Fully
Pool In Ground
Water Access N
View Garden/Lawn, Trees/Woods, Mountain, Scenic Vista
Accessibility None
Porch Deck(s), Patio(s)
Attached Garage 1
Total Parking Spaces 5
Garage Y
Building
Lot Description Backs to Trees, Front Yard, Level, Private, Rear Yard, SideYard(s), Landscaping
Story 2
Foundation Slab
Sewer Septic = # of BR
Water Well
Architectural Style Split Level
Level or Stories 2
Additional Building Above Grade, Below Grade
New Construction N
Schools
School District Prince William County Public Schools
Others
Senior Community No
Tax ID 7301-71-1695
Ownership Fee Simple
SqFt Source Assessor
Special Listing Condition Standard
Read Less

Bought with Jasindeep Singh • Innovation Properties, LLC



