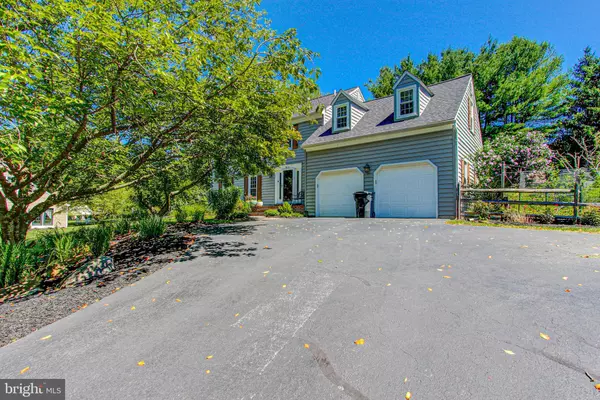For more information regarding the value of a property, please contact us for a free consultation.
211 OVERCREEK RD Phoenixville, PA 19460
Want to know what your home might be worth? Contact us for a FREE valuation!

Our team is ready to help you sell your home for the highest possible price ASAP
Key Details
Sold Price $657,000
Property Type Single Family Home
Sub Type Detached
Listing Status Sold
Purchase Type For Sale
Square Footage 2,509 sqft
Price per Sqft $261
Subdivision French Creek Ests
MLS Listing ID PACT2030162
Sold Date 09/26/22
Style Colonial
Bedrooms 4
Full Baths 2
Half Baths 1
HOA Y/N N
Abv Grd Liv Area 2,509
Originating Board BRIGHT
Year Built 1987
Annual Tax Amount $6,853
Tax Year 2021
Lot Size 0.576 Acres
Acres 0.58
Lot Dimensions 0.00 x 0.00
Property Description
Meticulously maintained and tastefully updated 4bd 2.5 ba home at just over 2500 sqft is now available in the highly desirable French Creek Estates community in East Pikeland Township. As you enter through the front door you will be greeted by the tile floor foyer with powder room and coat closet. To the left is the Living Room with hardwood floors which extend into the Formal Dining Room with chair rail and access to the patio. The newly renovated Eat-In Kitchen boasts new HW look tile flooring, stainless steel appliances, gas range, new KraftMaid 42" cabinets, new sink, stunning quartz countertops, pantry, and recessed lighting. From the Kitchen you can access the 2-car garage through the newly updated mud room that hosts the washer, dryer new sink and cabinetry. The patio door leads to rear deck that overlooks the fenced-in finely manicured and cared for backyard with vegetable garden. From the Kitchen step down into the sunken-in Family Room with exposed beams, skylights, a gas fireplace with brick hearth and a slider to the patio. Upstairs you will find the Master Suite with hardwood floors, ceiling fan, three closets and the recently updated Master Bath with double bowl vanity, tiled shower, make up area and linen closet. Three more bedrooms all with new carpeting, one of which has skylights and exposed beams, and a recently updated Hall Bathroom with new vanity, flooring, tiled shower, fixtures, and linen closet complete the 2nd floor. Whole roof replacement with Velux skylights (2 fixed, 2 solar powered opening, all with remote controlled light filtering shades) in 2020. New shed 2022. Installed R13 insulation and 1/2" mold/mildew/fire resistant drywall in the garage. Lighting and fixture updates. Whole house interior freshly painted. New windows and siding in 2010. This home is conveniently located to majors roadways such as Rt 23, 724 and 113, walking distance to French Creek and trails and is just minutes from the Village of Kimberton, shopping centers and downtown Phoenixville. With over 100k in upgrades during ownership, this home is a must see! Schedule your appointment today!!!
Location
State PA
County Chester
Area East Pikeland Twp (10326)
Zoning R2
Rooms
Other Rooms Living Room, Dining Room, Primary Bedroom, Bedroom 2, Bedroom 3, Kitchen, Family Room, Bedroom 1
Basement Full, Unfinished
Interior
Interior Features Primary Bath(s), Kitchen - Island, Butlers Pantry, Skylight(s), Ceiling Fan(s), Exposed Beams, Intercom, Stall Shower, Kitchen - Eat-In
Hot Water Natural Gas
Heating Forced Air
Cooling Central A/C
Flooring Wood, Fully Carpeted, Tile/Brick
Fireplaces Number 1
Fireplaces Type Brick, Gas/Propane
Equipment Built-In Range, Dishwasher, Disposal, Built-In Microwave
Fireplace Y
Appliance Built-In Range, Dishwasher, Disposal, Built-In Microwave
Heat Source Natural Gas
Laundry Main Floor
Exterior
Exterior Feature Deck(s), Patio(s)
Garage Garage - Front Entry
Garage Spaces 2.0
Fence Other
Utilities Available Cable TV
Waterfront N
Water Access N
Roof Type Architectural Shingle
Accessibility None
Porch Deck(s), Patio(s)
Parking Type Driveway, Attached Garage
Attached Garage 2
Total Parking Spaces 2
Garage Y
Building
Story 2
Foundation Block
Sewer Public Sewer
Water Public
Architectural Style Colonial
Level or Stories 2
Additional Building Above Grade, Below Grade
Structure Type 9'+ Ceilings
New Construction N
Schools
School District Phoenixville Area
Others
Senior Community No
Tax ID 26-02M-0034
Ownership Fee Simple
SqFt Source Assessor
Acceptable Financing Cash, Conventional, FHA
Listing Terms Cash, Conventional, FHA
Financing Cash,Conventional,FHA
Special Listing Condition Standard
Read Less

Bought with Matt McDevitt • Keller Williams Real Estate -Exton
GET MORE INFORMATION




