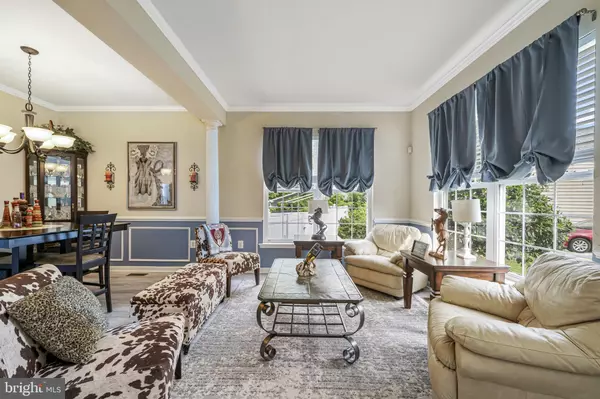For more information regarding the value of a property, please contact us for a free consultation.
20866 HARVEST MILL CT Great Mills, MD 20634
Want to know what your home might be worth? Contact us for a FREE valuation!

Our team is ready to help you sell your home for the highest possible price ASAP
Key Details
Sold Price $435,000
Property Type Single Family Home
Sub Type Detached
Listing Status Sold
Purchase Type For Sale
Square Footage 2,244 sqft
Price per Sqft $193
Subdivision Cecil'S Mill
MLS Listing ID MDSM2007652
Sold Date 08/02/22
Style Colonial
Bedrooms 4
Full Baths 3
Half Baths 1
HOA Fees $12/ann
HOA Y/N Y
Abv Grd Liv Area 2,244
Originating Board BRIGHT
Year Built 2008
Annual Tax Amount $3,029
Tax Year 2022
Lot Size 0.436 Acres
Acres 0.44
Property Description
This three-level colonial is ready for its next owners! Great location! Features a spacious fenced-in backyard, solar panels, Dual zone HVAC with the upstairs unit replaced less than a month ago, sump pump recently replaced as well. Alarm Panel in Master and Main level. The carpet in the living room and upstairs is just 2 years old. Master bath has separate shower and soaking tub. Basement is fully finished with a full bathroom. There are two Washer and dryer hook up's (basement and top level) This home is move in ready and just needs your final touches to make it yours. Located just minutes from Gate 2 of NAS Patuxent River, and John G Lancaster Park, close to restaurants, shopping, golf courses, and the Lexington Park Library. 100% USDA financing eligble.
Location
State MD
County Saint Marys
Zoning RL
Rooms
Basement Fully Finished, Rear Entrance
Interior
Interior Features Family Room Off Kitchen, Breakfast Area, Combination Kitchen/Living, Dining Area, Upgraded Countertops, Chair Railings, Crown Moldings, Primary Bath(s), Window Treatments, Floor Plan - Traditional
Hot Water Electric
Heating Heat Pump(s)
Cooling Ceiling Fan(s), Central A/C
Flooring Luxury Vinyl Plank, Partially Carpeted
Fireplaces Number 1
Fireplaces Type Fireplace - Glass Doors
Equipment Washer/Dryer Hookups Only, Dishwasher, Disposal, Exhaust Fan, Icemaker, Microwave, Oven - Double, Oven - Self Cleaning, Oven/Range - Electric, Refrigerator
Fireplace Y
Appliance Washer/Dryer Hookups Only, Dishwasher, Disposal, Exhaust Fan, Icemaker, Microwave, Oven - Double, Oven - Self Cleaning, Oven/Range - Electric, Refrigerator
Heat Source Electric
Exterior
Garage Garage - Front Entry
Garage Spaces 2.0
Waterfront N
Water Access N
Roof Type Asphalt
Accessibility None
Attached Garage 2
Total Parking Spaces 2
Garage Y
Building
Story 3
Foundation Permanent
Sewer Public Sewer
Water Public
Architectural Style Colonial
Level or Stories 3
Additional Building Above Grade, Below Grade
New Construction N
Schools
School District St. Mary'S County Public Schools
Others
Pets Allowed Y
Senior Community No
Tax ID 1908145865
Ownership Fee Simple
SqFt Source Assessor
Special Listing Condition Standard
Pets Description Case by Case Basis
Read Less

Bought with Tiffiony D Keys • Berkshire Hathaway HomeServices PenFed Realty
GET MORE INFORMATION




