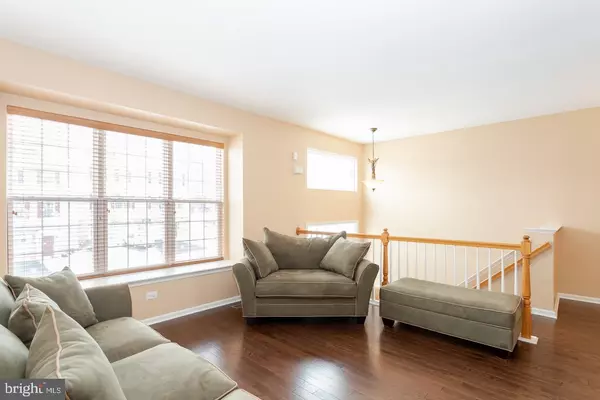For more information regarding the value of a property, please contact us for a free consultation.
15 SHOREHAM DR Coatesville, PA 19320
Want to know what your home might be worth? Contact us for a FREE valuation!

Our team is ready to help you sell your home for the highest possible price ASAP
Key Details
Sold Price $280,500
Property Type Townhouse
Sub Type Interior Row/Townhouse
Listing Status Sold
Purchase Type For Sale
Square Footage 2,386 sqft
Price per Sqft $117
Subdivision Providence Hill
MLS Listing ID PACT529994
Sold Date 04/28/21
Style Colonial
Bedrooms 3
Full Baths 2
Half Baths 1
HOA Fees $87/mo
HOA Y/N Y
Abv Grd Liv Area 2,386
Originating Board BRIGHT
Year Built 2006
Annual Tax Amount $4,816
Tax Year 2020
Lot Size 2,640 Sqft
Acres 0.06
Lot Dimensions 0.00 x 0.00
Property Description
Beautiful open floor plan with glistening hardwood floors, gas fireplace, granite counters, newly installed backsplash, deck that backs up to privacy and loads more. So many additions to this fabulous home that you will want to make your own. All new carpets on the second floor to include the stairs. New tile floor installed in the lower level foyer. Newer HWH and a new humidifier installed on the heater, Meticulously maintained home in the sought after Providence Hill community. The second floor boasts an amazing owners suite and designer bath, with walk in closet space. Tons of storage and if you need more space, the lower level can be finished for that extra recreation area.
Location
State PA
County Chester
Area East Fallowfield Twp (10347)
Zoning R10 RES
Rooms
Other Rooms Living Room, Dining Room, Bedroom 2, Bedroom 3, Kitchen, Family Room, Breakfast Room, Bedroom 1
Basement Full
Interior
Interior Features Carpet, Ceiling Fan(s), Dining Area, Family Room Off Kitchen, Floor Plan - Open, Formal/Separate Dining Room, Kitchen - Island, Recessed Lighting, Bathroom - Soaking Tub, Walk-in Closet(s), Wood Floors
Hot Water Natural Gas
Heating Forced Air
Cooling Central A/C
Equipment Built-In Microwave, Built-In Range, Dishwasher, Disposal, Dryer - Electric, Energy Efficient Appliances, Stainless Steel Appliances
Appliance Built-In Microwave, Built-In Range, Dishwasher, Disposal, Dryer - Electric, Energy Efficient Appliances, Stainless Steel Appliances
Heat Source Natural Gas
Exterior
Garage Garage - Front Entry
Garage Spaces 1.0
Amenities Available Jog/Walk Path, Tot Lots/Playground
Waterfront N
Water Access N
Accessibility None
Parking Type Attached Garage, Driveway
Attached Garage 1
Total Parking Spaces 1
Garage Y
Building
Story 2
Sewer Public Sewer
Water Public
Architectural Style Colonial
Level or Stories 2
Additional Building Above Grade, Below Grade
New Construction N
Schools
School District Coatesville Area
Others
HOA Fee Include Common Area Maintenance,Lawn Maintenance,Snow Removal
Senior Community No
Tax ID 47-05 -0273
Ownership Fee Simple
SqFt Source Assessor
Special Listing Condition Standard
Read Less

Bought with Valerie DeMarino • VRA Realty
GET MORE INFORMATION




