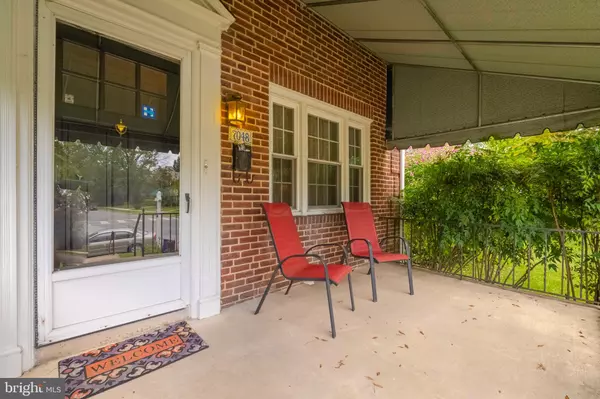For more information regarding the value of a property, please contact us for a free consultation.
7048 HEATHFIELD RD Baltimore, MD 21212
Want to know what your home might be worth? Contact us for a FREE valuation!

Our team is ready to help you sell your home for the highest possible price ASAP
Key Details
Sold Price $338,000
Property Type Townhouse
Sub Type End of Row/Townhouse
Listing Status Sold
Purchase Type For Sale
Square Footage 1,360 sqft
Price per Sqft $248
Subdivision Rodgers Forge
MLS Listing ID MDBC2045232
Sold Date 08/26/22
Style Colonial
Bedrooms 3
Full Baths 1
Half Baths 1
HOA Y/N N
Abv Grd Liv Area 1,360
Originating Board BRIGHT
Year Built 1955
Annual Tax Amount $3,932
Tax Year 2021
Lot Size 3,100 Sqft
Acres 0.07
Property Description
End-Of-Group in Rodgers Forge at an AMAZING price! Ohhh the possibilities. Spacious rooms throughout. The main level offers a large living room that flows into the dining room and then into the galley-style kitchen. Consider opening the wall between the kitchen & dining and making it truly a place for the family & friends to enjoy together. Upstairs are three bedrooms along with an updated bathroom including a walk-in shower and coveted second floor laundry. No more walking up-down stairs to do the wash! The lower level is just waiting for your ideas. One room has been finished. The large storage room can be reconfigured to add maybe a den/office. There is also a half-bath. The backyard is lovely & can be accessed from both the Kitchen & basement. There is a lovely stamped concrete patio with a covered Pergola and plenty of green space to enjoy. Home backs to Dumbarton middle school and fields.
Great location in the Forge!
Location
State MD
County Baltimore
Zoning RES
Rooms
Other Rooms Living Room, Dining Room, Bedroom 2, Bedroom 3, Kitchen, Family Room, Bedroom 1, Storage Room
Basement Connecting Stairway, Full, Daylight, Full, Improved, Interior Access, Outside Entrance, Partially Finished, Rear Entrance, Walkout Stairs, Windows
Interior
Interior Features Ceiling Fan(s), Crown Moldings, Floor Plan - Traditional, Kitchen - Galley, Wood Floors, Window Treatments
Hot Water Natural Gas
Heating Forced Air
Cooling Central A/C
Flooring Hardwood
Equipment Dishwasher, Refrigerator, Stove, Washer - Front Loading, Dryer - Front Loading, Water Heater
Fireplace N
Window Features Bay/Bow
Appliance Dishwasher, Refrigerator, Stove, Washer - Front Loading, Dryer - Front Loading, Water Heater
Heat Source Natural Gas
Laundry Upper Floor, Washer In Unit, Dryer In Unit
Exterior
Exterior Feature Patio(s)
Fence Chain Link, Board, Rear
Waterfront N
Water Access N
Accessibility None
Porch Patio(s)
Parking Type On Street
Garage N
Building
Lot Description Front Yard, Rear Yard, SideYard(s)
Story 3
Foundation Permanent
Sewer Public Sewer
Water Public
Architectural Style Colonial
Level or Stories 3
Additional Building Above Grade, Below Grade
New Construction N
Schools
School District Baltimore County Public Schools
Others
Senior Community No
Tax ID 04090910451420
Ownership Fee Simple
SqFt Source Assessor
Special Listing Condition Standard
Read Less

Bought with Julia H. Neal • Next Step Realty
GET MORE INFORMATION




