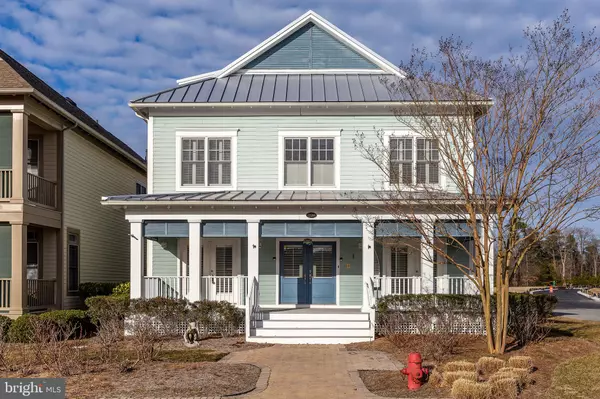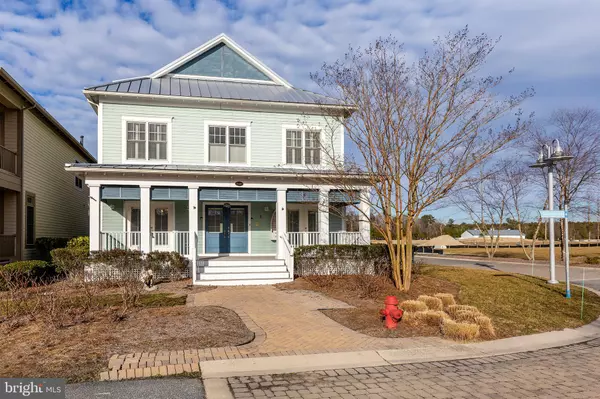For more information regarding the value of a property, please contact us for a free consultation.
26946 SUGAR SAND LN #1 Millsboro, DE 19966
Want to know what your home might be worth? Contact us for a FREE valuation!

Our team is ready to help you sell your home for the highest possible price ASAP
Key Details
Sold Price $475,000
Property Type Condo
Sub Type Condo/Co-op
Listing Status Sold
Purchase Type For Sale
Square Footage 3,447 sqft
Price per Sqft $137
Subdivision Peninsula
MLS Listing ID DESU178460
Sold Date 10/12/21
Style Coastal,Contemporary
Bedrooms 4
Full Baths 3
Half Baths 1
Condo Fees $622
HOA Fees $280/qua
HOA Y/N Y
Abv Grd Liv Area 3,447
Originating Board BRIGHT
Year Built 2005
Annual Tax Amount $1,634
Tax Year 2021
Lot Dimensions 0.00 x 0.00
Property Description
Never a dull day in this home with bright and sunny spaces! Enter the Catalina floor plan, full of comfortable and functional rooms, loads of square footage in this 3 level, 4 bedroom, 3-1/2 bath beauty! Open concept 1st floor living/kitchen/dining with an additional study/office space and also a separate dining room on the first floor. Tons of options for configuring your way. Add to that, another room, a media/game room that was converted from the garage can easily be returned to its garage function. A water line break in 2018 resulted in a new furnace, kitchen cabinets, laminate flooring, and drywall. New Hot Water Heater and Foundation repairs and improvements in 2021. Lots of decorative touches, check out the mosaic pattern on the stair risers and the marble in the baths! Step outside and enjoy the gated Peninsula community with unmatched amenities and activities- Clubhouse with dining, wine, and game rooms, billiards, golf pro shop, driving range, Jack Nicklaus Signature golf course, bocce court, tennis pickleball, dog park, fitness center with indoor, outdoor and wave pools, terrace grill, spa, jacuzzi, sauna, activity, and a weight room. The Capital Contribution fee to the PCA is 0.5% of the sales price and $207.00 to the Sailside condo. Club membership is required; choose from 3 options-see disclosures. Community conversion to Natural gas anticipated 2021-2022 some costs will be offset by the gas provider.
Location
State DE
County Sussex
Area Indian River Hundred (31008)
Zoning MR
Direction Southwest
Rooms
Other Rooms Living Room, Dining Room, Primary Bedroom, Bedroom 2, Bedroom 3, Bedroom 4, Kitchen, Study, Laundry, Media Room, Bathroom 2, Bathroom 3, Primary Bathroom
Basement Interior Access, Poured Concrete, Sump Pump
Interior
Interior Features Breakfast Area, Built-Ins, Butlers Pantry, Ceiling Fan(s), Combination Kitchen/Dining, Crown Moldings, Dining Area, Family Room Off Kitchen, Floor Plan - Open, Formal/Separate Dining Room, Kitchen - Gourmet, Kitchen - Island, Kitchen - Eat-In, Recessed Lighting, Soaking Tub, Stall Shower, Tub Shower, Walk-in Closet(s), Window Treatments
Hot Water Propane
Heating Forced Air, Zoned
Cooling Central A/C
Flooring Laminated, Wood, Ceramic Tile, Carpet
Fireplaces Number 2
Fireplaces Type Fireplace - Glass Doors, Gas/Propane
Equipment Built-In Microwave, Dishwasher, Disposal, Dryer, Extra Refrigerator/Freezer, Oven - Double, Oven - Self Cleaning, Oven - Wall, Refrigerator, Washer, Water Heater
Furnishings No
Fireplace Y
Window Features Double Pane,Double Hung
Appliance Built-In Microwave, Dishwasher, Disposal, Dryer, Extra Refrigerator/Freezer, Oven - Double, Oven - Self Cleaning, Oven - Wall, Refrigerator, Washer, Water Heater
Heat Source Electric, Propane - Owned
Laundry Upper Floor
Exterior
Garage Spaces 2.0
Utilities Available Propane
Amenities Available Bar/Lounge, Basketball Courts, Beach, Bike Trail, Billiard Room, Club House, Concierge, Dining Rooms, Fitness Center, Game Room, Gated Community, Golf Club, Golf Course, Golf Course Membership Available, Hot tub, Jog/Walk Path, Picnic Area, Pier/Dock, Pool - Indoor, Pool - Outdoor, Putting Green, Sauna, Security, Spa, Swimming Pool, Tennis Courts, Tot Lots/Playground, Volleyball Courts
Water Access N
View Garden/Lawn
Roof Type Architectural Shingle
Accessibility 2+ Access Exits, Doors - Swing In
Total Parking Spaces 2
Garage N
Building
Lot Description Corner, Landscaping
Story 3
Sewer Public Sewer
Water Public
Architectural Style Coastal, Contemporary
Level or Stories 3
Additional Building Above Grade, Below Grade
New Construction N
Schools
School District Indian River
Others
Pets Allowed Y
HOA Fee Include Fiber Optics at Dwelling,High Speed Internet,Insurance,Lawn Maintenance,Pier/Dock Maintenance,Pool(s),Recreation Facility,Reserve Funds,Road Maintenance,Sauna,Security Gate,Snow Removal,Trash
Senior Community No
Tax ID 234-30.00-31.00-1
Ownership Fee Simple
SqFt Source Estimated
Acceptable Financing Cash, Conventional
Listing Terms Cash, Conventional
Financing Cash,Conventional
Special Listing Condition Standard
Pets Allowed Number Limit
Read Less

Bought with Catina Fair • Northrop Realty



