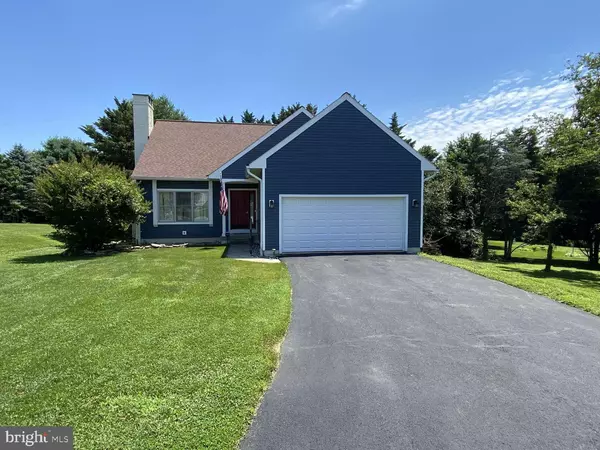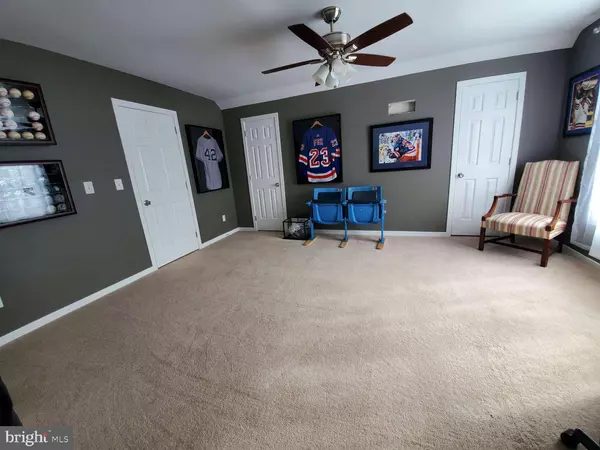For more information regarding the value of a property, please contact us for a free consultation.
107 PADDOCK DR Newark, DE 19711
Want to know what your home might be worth? Contact us for a FREE valuation!

Our team is ready to help you sell your home for the highest possible price ASAP
Key Details
Sold Price $515,000
Property Type Single Family Home
Sub Type Detached
Listing Status Sold
Purchase Type For Sale
Square Footage 2,475 sqft
Price per Sqft $208
Subdivision Hunters Ridge
MLS Listing ID DENC2028316
Sold Date 09/16/22
Style Cape Cod
Bedrooms 3
Full Baths 2
Half Baths 1
HOA Fees $25/mo
HOA Y/N Y
Abv Grd Liv Area 2,475
Originating Board BRIGHT
Year Built 1989
Annual Tax Amount $5,141
Tax Year 2021
Lot Size 0.360 Acres
Acres 0.36
Lot Dimensions 50.80 x 184.50
Property Description
Pike Creek Hunters Ridge House, 107 Paddock Drive Newark DE 19711. 2,475 square foot house on a 0.36 acre lot, culvasac with 3 bedrooms and 2.5 bathrooms, partially finished basement with workshop and pool with vinyl fence. Home Theater couches, screen 4k projector and audio equipment, elliptical and workout TV included. Dining room table and chairs included. Guest bedroom king bed included. Listing of recent improvements to property. Fall 2020 Azek and Vinyl Siding, Carrier HVAC 10-year parts and labor is transferable, Energy Efficient Water Heater, Sump pump, new gas line to kitchen, LG Washer and gas dryer, Samsung Refrigerator, Samsung Natural Gas Stove, Vinyl Fence around pool. Winter 2021 Outlets replaced with white, House wired for ethernet, Basement Drywall and floor replaced, House repainted with Benjamin Moore. Summer 2021 New pool pump. Spring 2022 Deck boards replaced; Driveway sealed. House is move in ready and is being listed as is. Inspections can be done for informational information.
Location
State DE
County New Castle
Area Newark/Glasgow (30905)
Zoning NC21
Rooms
Basement Partially Finished
Interior
Hot Water Electric
Heating Forced Air
Cooling Central A/C
Flooring Carpet, Wood, Ceramic Tile
Fireplaces Number 1
Fireplaces Type Wood, Fireplace - Glass Doors
Equipment Dishwasher, Range Hood, Oven/Range - Gas, Water Heater - High-Efficiency, Dryer - Gas, Refrigerator, Stainless Steel Appliances, Disposal, Icemaker, Washer, Microwave
Fireplace Y
Appliance Dishwasher, Range Hood, Oven/Range - Gas, Water Heater - High-Efficiency, Dryer - Gas, Refrigerator, Stainless Steel Appliances, Disposal, Icemaker, Washer, Microwave
Heat Source Natural Gas
Laundry Main Floor
Exterior
Garage Garage - Front Entry
Garage Spaces 2.0
Pool In Ground
Waterfront N
Water Access N
Roof Type Shingle
Accessibility None
Parking Type Attached Garage
Attached Garage 2
Total Parking Spaces 2
Garage Y
Building
Story 1.5
Foundation Concrete Perimeter
Sewer Public Sewer
Water Public
Architectural Style Cape Cod
Level or Stories 1.5
Additional Building Above Grade, Below Grade
Structure Type Dry Wall
New Construction N
Schools
School District Christina
Others
Senior Community No
Tax ID 08-036.30-174
Ownership Fee Simple
SqFt Source Assessor
Security Features Carbon Monoxide Detector(s),Monitored,Fire Detection System
Acceptable Financing Cash, Conventional
Listing Terms Cash, Conventional
Financing Cash,Conventional
Special Listing Condition Standard
Read Less

Bought with Fran J Lewis Jr • Crown Homes Real Estate
GET MORE INFORMATION




