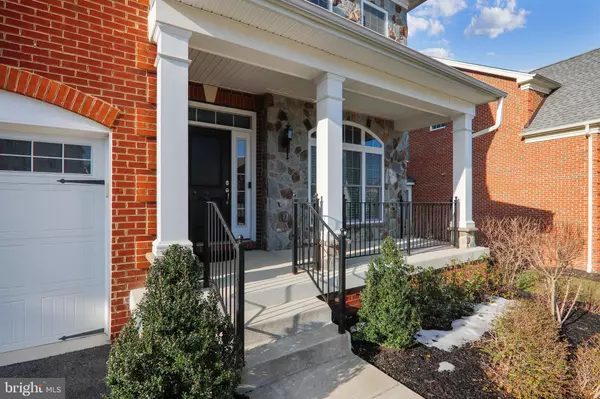For more information regarding the value of a property, please contact us for a free consultation.
11005 FLYING CHANGE CT Upper Marlboro, MD 20772
Want to know what your home might be worth? Contact us for a FREE valuation!

Our team is ready to help you sell your home for the highest possible price ASAP
Key Details
Sold Price $730,000
Property Type Single Family Home
Sub Type Detached
Listing Status Sold
Purchase Type For Sale
Square Footage 5,470 sqft
Price per Sqft $133
Subdivision Marlboro Ridge
MLS Listing ID MDPG2000062
Sold Date 04/16/21
Style Colonial
Bedrooms 4
Full Baths 4
Half Baths 1
HOA Fees $125/mo
HOA Y/N Y
Abv Grd Liv Area 3,712
Originating Board BRIGHT
Year Built 2016
Annual Tax Amount $8,138
Tax Year 2020
Lot Size 8,273 Sqft
Acres 0.19
Property Description
SHOWS LIKE A MODEL! THIS IS THE 'PERFECT 4BR/4.5BA HOME LOCATED in an EXCLUSIVE EQUESTRIAN RESORT-STYLE COMMUNITY, minutes from Andrews AFB and Washington, DC! Don't miss out on this 4 year old colonial that shows pride of the ownership and exquisite taste throughout. It features main level upgraded hardwoods, crown molding, dining/master bedroom room tray ceilings, a spacious family room off the kitchen with a gas fireplace, a gourmet kitchen with an island, granite countertops with back splash, upgraded cabinetry and energy efficient stainless steel appliances, a main level office/study, mud and laundry room. The spacious but cozy master bedroom suite has a sitting room area, large walk-in closets and a luxurious master bath with upgraded tile. The lower level walk-out basement is fully finished with a full bath, game area, and plenty of space for storage. Enjoy the great outdoors with every aspect of outdoor living and low maintenance taken into consideration: fenced back yard, composite deck with stairs leading to the lower level spacious artfully paved patio, sitting wall and fire pit; plus an inground lawn sprinkler system. This home has all the BELLS & WHISTLES...A MUST SEE! Hurry, it won't last...
Location
State MD
County Prince Georges
Zoning RR
Rooms
Other Rooms Living Room, Dining Room, Bedroom 2, Bedroom 3, Bedroom 4, Kitchen, Family Room, Basement, Bedroom 1, Mud Room, Bathroom 1, Bathroom 2, Bathroom 3, Bonus Room, Full Bath, Half Bath
Basement Other
Interior
Interior Features Air Filter System, Carpet, Chair Railings, Crown Moldings, Dining Area, Family Room Off Kitchen, Floor Plan - Open, Formal/Separate Dining Room, Kitchen - Island, Pantry, Recessed Lighting, Soaking Tub, Sprinkler System, Walk-in Closet(s), Window Treatments, Wood Floors
Hot Water Natural Gas
Heating Central, Energy Star Heating System, Humidifier, Programmable Thermostat, Zoned
Cooling Ceiling Fan(s), Energy Star Cooling System, Programmable Thermostat, Zoned
Flooring Ceramic Tile, Carpet, Hardwood
Fireplaces Number 1
Fireplaces Type Gas/Propane
Equipment Built-In Microwave, Cooktop, Dishwasher, Disposal, Energy Efficient Appliances, ENERGY STAR Refrigerator, ENERGY STAR Dishwasher, ENERGY STAR Clothes Washer, Dryer, Humidifier, Icemaker, Oven - Self Cleaning, Oven - Wall, Oven/Range - Gas, Stainless Steel Appliances, Water Heater - High-Efficiency
Fireplace Y
Window Features Double Pane,Energy Efficient,Low-E,Screens
Appliance Built-In Microwave, Cooktop, Dishwasher, Disposal, Energy Efficient Appliances, ENERGY STAR Refrigerator, ENERGY STAR Dishwasher, ENERGY STAR Clothes Washer, Dryer, Humidifier, Icemaker, Oven - Self Cleaning, Oven - Wall, Oven/Range - Gas, Stainless Steel Appliances, Water Heater - High-Efficiency
Heat Source Natural Gas
Laundry Main Floor
Exterior
Exterior Feature Deck(s), Patio(s), Porch(es)
Garage Garage - Front Entry, Garage Door Opener
Garage Spaces 2.0
Fence Vinyl, Rear
Amenities Available Common Grounds, Community Center, Exercise Room, Horse Trails, Jog/Walk Path, Party Room, Pool - Outdoor, Riding/Stables, Soccer Field, Tennis Courts, Tot Lots/Playground
Waterfront N
Water Access N
Roof Type Architectural Shingle
Accessibility None
Porch Deck(s), Patio(s), Porch(es)
Total Parking Spaces 2
Garage Y
Building
Story 3
Sewer Public Septic, Public Sewer
Water Public
Architectural Style Colonial
Level or Stories 3
Additional Building Above Grade, Below Grade
Structure Type 9'+ Ceilings,Tray Ceilings
New Construction N
Schools
School District Prince George'S County Public Schools
Others
Pets Allowed Y
HOA Fee Include Common Area Maintenance,Management,Pool(s),Recreation Facility,Reserve Funds,Snow Removal,Trash
Senior Community No
Tax ID 17155527051
Ownership Fee Simple
SqFt Source Assessor
Security Features Carbon Monoxide Detector(s),Motion Detectors,Security System,Smoke Detector,Sprinkler System - Indoor
Acceptable Financing Cash, Conventional, FHA, VA
Horse Property Y
Horse Feature Stable(s), Horse Trails
Listing Terms Cash, Conventional, FHA, VA
Financing Cash,Conventional,FHA,VA
Special Listing Condition Standard
Pets Description No Pet Restrictions
Read Less

Bought with Tracey Williams Barnett • Keller Williams Capital Properties
GET MORE INFORMATION




