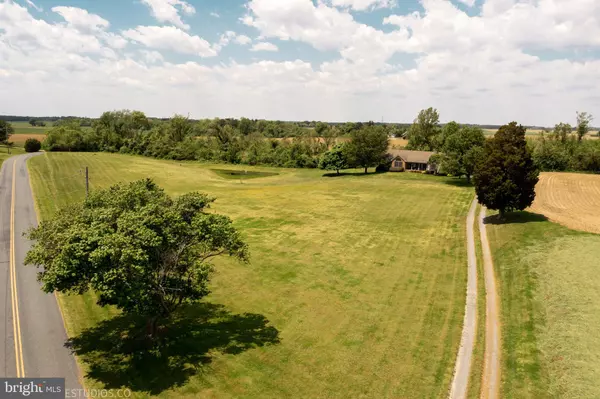For more information regarding the value of a property, please contact us for a free consultation.
24354 LANGFORD RD Chestertown, MD 21620
Want to know what your home might be worth? Contact us for a FREE valuation!

Our team is ready to help you sell your home for the highest possible price ASAP
Key Details
Sold Price $500,000
Property Type Single Family Home
Sub Type Detached
Listing Status Sold
Purchase Type For Sale
Square Footage 2,266 sqft
Price per Sqft $220
Subdivision None Available
MLS Listing ID MDKE2001464
Sold Date 08/05/22
Style Ranch/Rambler
Bedrooms 3
Full Baths 3
HOA Y/N N
Abv Grd Liv Area 2,266
Originating Board BRIGHT
Year Built 1990
Annual Tax Amount $4,013
Tax Year 2022
Lot Size 4.980 Acres
Acres 4.98
Property Description
Spacious rancher on nearly 5 acres. 3 bedrooms and 3 full baths. 2 of the bedrooms have en suite baths. Open floor plan with great kitchen. Vaulted ceilings in the living room. Large laundry room off the kitchen with washer, dryer, utility sink and pantry. Den with vaulted ceilings could be used as a 4th bedroom or craft room. Partially finished basement with another room that could also be used as an additional bedroom or hobby room. Large unfinished area in basement with plenty of room for storage and has an additional washer and dryer. Screened in porch off the kitchen and owner's suite. Small green house for the aspiring gardener. Lovely view of the surrounding farmland. Peaceful country living but less than 10 minutes to Chestertown. Interior pictures coming soon!
Location
State MD
County Kent
Zoning AZD
Rooms
Other Rooms Living Room, Primary Bedroom, Bedroom 2, Bedroom 3, Kitchen, Family Room, Den, Laundry, Hobby Room, Screened Porch
Basement Full, Partially Finished
Main Level Bedrooms 3
Interior
Interior Features Attic, Carpet, Ceiling Fan(s), Entry Level Bedroom, Floor Plan - Open, Kitchen - Country, Kitchen - Gourmet, Kitchen - Island, Pantry, Primary Bath(s), Wood Floors, Chair Railings, Combination Kitchen/Dining, Kitchen - Eat-In, Recessed Lighting
Hot Water Electric, Bottled Gas
Heating Heat Pump(s)
Cooling Central A/C, Ceiling Fan(s)
Flooring Carpet, Hardwood
Fireplaces Number 1
Equipment Built-In Microwave, Dishwasher, Disposal, Dryer, Oven/Range - Electric, Stainless Steel Appliances, Refrigerator, Washer, Water Heater
Fireplace Y
Appliance Built-In Microwave, Dishwasher, Disposal, Dryer, Oven/Range - Electric, Stainless Steel Appliances, Refrigerator, Washer, Water Heater
Heat Source Electric, Propane - Owned
Laundry Main Floor, Basement
Exterior
Exterior Feature Deck(s), Porch(es), Screened
Garage Garage - Side Entry, Garage Door Opener
Garage Spaces 2.0
Waterfront N
Water Access N
View Garden/Lawn, Pasture
Roof Type Architectural Shingle
Accessibility None
Porch Deck(s), Porch(es), Screened
Parking Type Driveway, Attached Garage
Attached Garage 2
Total Parking Spaces 2
Garage Y
Building
Story 2
Foundation Block
Sewer On Site Septic
Water Well
Architectural Style Ranch/Rambler
Level or Stories 2
Additional Building Above Grade, Below Grade
Structure Type Dry Wall,Vaulted Ceilings
New Construction N
Schools
School District Kent County Public Schools
Others
Senior Community No
Tax ID 1507011849
Ownership Fee Simple
SqFt Source Estimated
Special Listing Condition Standard
Read Less

Bought with Robin Fithian • Rock Hall Properties Real Estate
GET MORE INFORMATION




