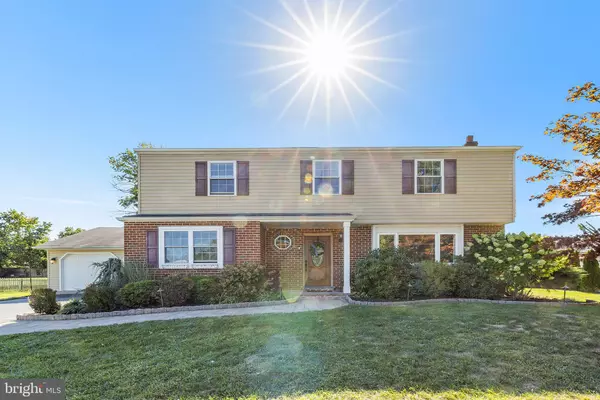For more information regarding the value of a property, please contact us for a free consultation.
2012 DAVIS DR Norristown, PA 19403
Want to know what your home might be worth? Contact us for a FREE valuation!

Our team is ready to help you sell your home for the highest possible price ASAP
Key Details
Sold Price $507,000
Property Type Single Family Home
Sub Type Detached
Listing Status Sold
Purchase Type For Sale
Square Footage 2,884 sqft
Price per Sqft $175
Subdivision Jeffersonville
MLS Listing ID PAMC2053092
Sold Date 11/16/22
Style Colonial
Bedrooms 4
Full Baths 2
Half Baths 1
HOA Y/N N
Abv Grd Liv Area 2,184
Originating Board BRIGHT
Year Built 1978
Annual Tax Amount $6,885
Tax Year 2022
Lot Size 0.390 Acres
Acres 0.39
Lot Dimensions 105.00 x 0.00
Property Description
Nestled on a leafy, sidewalk-lined cul-de-sac, this updated, well-maintained colonial boasts amenities galore for effortless living and entertaining, including new siding, replacement windows and a fully renovated kitchen. A newer front stone walkway winds past a professionally landscaped garden with custom lighting, leading to a charming porch. Inside, you’ll notice hardwood floors along with neutral paint, custom moldings, and abundant natural light throughout. Just off the foyer sits a sun-drenched living room with crown molding and oversize picture window boasting beautiful front-yard views. The living room, which could easily function as a formal dining room if desired, opens to a fully renovated, eat-in kitchen that spans nearly the entire width of the home. Awash in natural light, this bright and airy kitchen features a farmhouse sink, plentiful cabinetry, counter depth fridge, granite countertops and peninsula seating—plus a French door with direct access to the rear patio and yard. For easy serving and entertaining, the dining area also boasts a tasteful, floor-to-ceiling beverage station with wine fridge, custom light gray cabinetry, and quartz countertop. Just off the other side of the kitchen sits a combination laundry-mudroom—complete with sink and cabinetry—that connects to the oversize two-car garage. A remodeled powder room with wainscotting and pedestal sink and a spacious family room with oversize window complete this amenity-rich first floor. Upstairs you’ll find four bedrooms, including a sunny primary suite with ensuite full bath and professionally designed walk-in closet with custom cabinetry. Down the hall sits a large full bath and extra-deep hallway closet that could be converted to an upstairs (secondary) laundry. The three remaining bedrooms all feature ample natural light and closet space. For more recreation and play space, the finished lower level delivers with its distinct lounge, gym and media zones. Outside, the partially fenced, flat backyard boasts plenty of greenspace accented with mature trees and landscaping—including over 50 arborvitaes nourished by an irrigation system—and a covered slate patio with space for lounging and dining al fresco. This lovely home is located within walking distance to parks, playgrounds and nature trails and just minutes to King of Prussia and major commuter routes. All offers due Sunday October 2nd at 3:00.
Location
State PA
County Montgomery
Area West Norriton Twp (10663)
Zoning RESIDENTIAL
Rooms
Basement Fully Finished
Interior
Interior Features Breakfast Area, Chair Railings, Combination Kitchen/Dining, Crown Moldings, Floor Plan - Traditional, Kitchen - Eat-In, Kitchen - Gourmet, Primary Bath(s), Recessed Lighting, Soaking Tub, Stall Shower, Upgraded Countertops, Wainscotting, Walk-in Closet(s), Wood Floors
Hot Water Electric
Heating Forced Air
Cooling Central A/C
Flooring Hardwood, Carpet
Equipment Built-In Microwave, Dishwasher, Dryer, Washer, Cooktop, Oven - Wall
Furnishings No
Fireplace N
Window Features Replacement
Appliance Built-In Microwave, Dishwasher, Dryer, Washer, Cooktop, Oven - Wall
Heat Source Oil
Laundry Main Floor
Exterior
Garage Additional Storage Area, Inside Access, Garage - Front Entry
Garage Spaces 2.0
Waterfront N
Water Access N
Accessibility None
Parking Type Attached Garage
Attached Garage 2
Total Parking Spaces 2
Garage Y
Building
Lot Description Front Yard, Landscaping, Level, No Thru Street, Rear Yard, SideYard(s), Cleared
Story 2
Foundation Block
Sewer Public Sewer
Water Public
Architectural Style Colonial
Level or Stories 2
Additional Building Above Grade, Below Grade
Structure Type Dry Wall
New Construction N
Schools
Elementary Schools Whitehall
Middle Schools East Norriton
High Schools Norristown Area
School District Norristown Area
Others
Pets Allowed Y
Senior Community No
Tax ID 63-00-01880-199
Ownership Fee Simple
SqFt Source Assessor
Acceptable Financing Cash, Conventional
Horse Property N
Listing Terms Cash, Conventional
Financing Cash,Conventional
Special Listing Condition Standard
Pets Description No Pet Restrictions
Read Less

Bought with Ann Hartman • RE/MAX Main Line-Paoli
GET MORE INFORMATION




