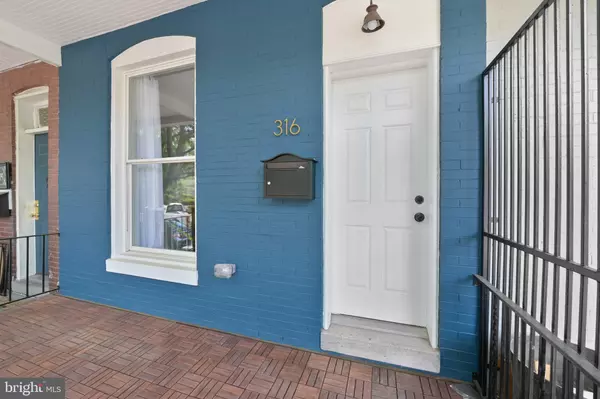For more information regarding the value of a property, please contact us for a free consultation.
316 E 27TH ST Baltimore, MD 21218
Want to know what your home might be worth? Contact us for a FREE valuation!

Our team is ready to help you sell your home for the highest possible price ASAP
Key Details
Sold Price $265,000
Property Type Townhouse
Sub Type Interior Row/Townhouse
Listing Status Sold
Purchase Type For Sale
Square Footage 1,732 sqft
Price per Sqft $153
Subdivision Charles Village
MLS Listing ID MDBA2044700
Sold Date 07/15/22
Style Traditional
Bedrooms 2
Full Baths 2
HOA Y/N N
Abv Grd Liv Area 1,232
Originating Board BRIGHT
Year Built 1915
Annual Tax Amount $2,635
Tax Year 2021
Property Description
Charles Village charmer on a quiet block close to everything you love about City Life! Waverly Farmers Market, Motzi Bread, Wyman Park, BMA, Hopkins, Bike Lane, Streets Market, amazing community and neighbors! Unpack and move right into this very spacious porch front home. The main level has a very large open concept floor plan with a living room, dining area and large kitchen with center island. The second floor has two bedrooms + center den/office area with large skylight, linen closet and full bath. The lower level has a large rec room, full bath, storage area and utility room with washer/dryer hookup. Quality work and materials went into this baby. She won't be around long.
Location
State MD
County Baltimore City
Zoning R-8
Direction South
Rooms
Other Rooms Living Room, Dining Room, Bedroom 2, Kitchen, Family Room, Bedroom 1, Office, Storage Room, Full Bath
Basement Connecting Stairway, Partially Finished, Rear Entrance
Interior
Interior Features Combination Dining/Living, Combination Kitchen/Dining, Floor Plan - Open, Kitchen - Gourmet, Kitchen - Island, Skylight(s), Upgraded Countertops
Hot Water Natural Gas
Heating Forced Air
Cooling Central A/C
Flooring Luxury Vinyl Plank, Ceramic Tile
Equipment Built-In Microwave, Dishwasher, Disposal, Refrigerator, Stove, Water Heater
Fireplace N
Appliance Built-In Microwave, Dishwasher, Disposal, Refrigerator, Stove, Water Heater
Heat Source Natural Gas
Laundry Basement, Hookup
Exterior
Exterior Feature Porch(es), Patio(s)
Fence Fully, Rear
Water Access N
Accessibility None
Porch Porch(es), Patio(s)
Garage N
Building
Story 3
Foundation Brick/Mortar, Stone
Sewer Private Sewer
Water Public
Architectural Style Traditional
Level or Stories 3
Additional Building Above Grade, Below Grade
Structure Type Dry Wall
New Construction N
Schools
School District Baltimore City Public Schools
Others
Senior Community No
Tax ID 0312173844 018
Ownership Fee Simple
SqFt Source Estimated
Acceptable Financing FHA, Cash, Conventional, VA
Listing Terms FHA, Cash, Conventional, VA
Financing FHA,Cash,Conventional,VA
Special Listing Condition Standard
Read Less

Bought with Claudia Valenzuela • Compass



