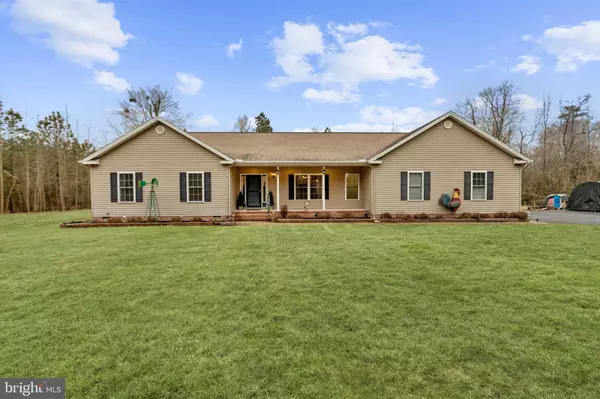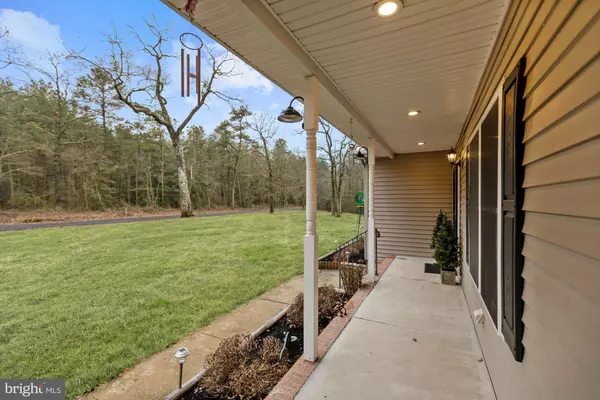For more information regarding the value of a property, please contact us for a free consultation.
33740 SHOCKLEY RD Parsonsburg, MD 21849
Want to know what your home might be worth? Contact us for a FREE valuation!

Our team is ready to help you sell your home for the highest possible price ASAP
Key Details
Sold Price $365,000
Property Type Single Family Home
Sub Type Detached
Listing Status Sold
Purchase Type For Sale
Square Footage 2,532 sqft
Price per Sqft $144
Subdivision None Available
MLS Listing ID MDWC111684
Sold Date 05/14/21
Style Ranch/Rambler
Bedrooms 4
Full Baths 3
Half Baths 1
HOA Y/N N
Abv Grd Liv Area 2,532
Originating Board BRIGHT
Year Built 2006
Annual Tax Amount $2,397
Tax Year 2020
Lot Size 1.440 Acres
Acres 1.44
Lot Dimensions 0.00 x 0.00
Property Description
Enjoy a private sanctuary on this 1.44 acre lot surrounding this charming Updated Rancher with an open floor plan and casual layout. Prepare delicious meals in the remodeled eat-in kitchen embellished with beautiful butcher block countertops, a classic subway tile backsplash, fresh white cabinetry, new stainless-steel appliances and a stand-alone center island providing additional seating options for those casual meals. Living space flows seamlessly to a cozy family room adorned with a lovely gas fireplace with a marble surround and mantle. A sun-drenched sunroom/home office is highlighted by French Doors and easy access to an Upgraded rear deck and New swimming pool creating the perfect backyard oasis just in time for Summer fun! A separate formal dining room is present giving ample space to host family gatherings. Relax and unwind at the end of a long day in the primary bedroom suite featuring a dual sink vanity, a soaking tub, separate shower, two walk-in-closets and access to the outside deck. Connected to the main house is a spacious in-law-suite designed for privacy and independence complete with its own full kitchen, large bedroom and full bath. Two additional bedrooms, renovated hall bath and laundry room complete this main level living space. An oversized two-car attached garage offers an expansive 39 x 16 walk-up floored attic which can be used for storage or converted to even more living space! The possibilities are endless. Additional upgrades: New Heat Pumps, Encapsulated Crawl Space, Newer Carpet, Fresh Paint. Delight in feeling you are living in the country while being conveniently located for ease of travel near Route 50 and 13 as well as a plethora of shopping, restaurants, entertainment and just 24 miles to the Ocean!
Location
State MD
County Wicomico
Area Wicomico Northeast (23-02)
Zoning AR
Rooms
Other Rooms Dining Room, Primary Bedroom, Bedroom 2, Bedroom 3, Bedroom 4, Kitchen, Family Room, Foyer, Breakfast Room, Sun/Florida Room, Laundry, Attic
Main Level Bedrooms 4
Interior
Interior Features 2nd Kitchen, Attic, Attic/House Fan, Breakfast Area, Butlers Pantry, Carpet, Ceiling Fan(s), Combination Dining/Living, Combination Kitchen/Dining, Combination Kitchen/Living, Crown Moldings, Dining Area, Entry Level Bedroom, Family Room Off Kitchen, Floor Plan - Open, Formal/Separate Dining Room, Kitchen - Eat-In, Kitchen - Gourmet, Kitchen - Island, Pantry, Primary Bath(s), Recessed Lighting, Soaking Tub, Stall Shower, Upgraded Countertops, Walk-in Closet(s), Wood Floors
Hot Water Electric
Heating Heat Pump(s)
Cooling Attic Fan, Ceiling Fan(s), Central A/C
Flooring Carpet, Ceramic Tile, Hardwood, Laminated, Other
Fireplaces Number 1
Fireplaces Type Gas/Propane, Mantel(s), Marble, Screen
Equipment Built-In Microwave, Built-In Range, Dishwasher, Dryer, Exhaust Fan, Extra Refrigerator/Freezer, Freezer, Icemaker, Microwave, Oven - Single, Oven/Range - Gas, Refrigerator, Stainless Steel Appliances, Stove, Washer, Water Conditioner - Owned, Water Heater
Fireplace Y
Window Features Insulated,Screens
Appliance Built-In Microwave, Built-In Range, Dishwasher, Dryer, Exhaust Fan, Extra Refrigerator/Freezer, Freezer, Icemaker, Microwave, Oven - Single, Oven/Range - Gas, Refrigerator, Stainless Steel Appliances, Stove, Washer, Water Conditioner - Owned, Water Heater
Heat Source Electric
Laundry Main Floor
Exterior
Exterior Feature Deck(s), Porch(es)
Garage Additional Storage Area, Garage - Side Entry, Garage Door Opener, Inside Access, Oversized
Garage Spaces 8.0
Pool Above Ground, Filtered, Permits
Waterfront N
Water Access N
View Garden/Lawn, Trees/Woods
Roof Type Architectural Shingle
Accessibility Other
Porch Deck(s), Porch(es)
Attached Garage 2
Total Parking Spaces 8
Garage Y
Building
Lot Description Backs to Trees, Cleared, Front Yard, Landscaping, Not In Development, Private, Rear Yard, Road Frontage, Rural, Secluded, SideYard(s), Trees/Wooded
Story 1
Foundation Crawl Space
Sewer Gravity Sept Fld, On Site Septic
Water Well, Conditioner, Filter
Architectural Style Ranch/Rambler
Level or Stories 1
Additional Building Above Grade, Below Grade
Structure Type Dry Wall
New Construction N
Schools
Elementary Schools Willards
Middle Schools Pittsville Elementary & Middle
High Schools Parkside
School District Wicomico County Public Schools
Others
Senior Community No
Tax ID 04-024338
Ownership Fee Simple
SqFt Source Assessor
Security Features Main Entrance Lock,Smoke Detector
Special Listing Condition Standard
Read Less

Bought with Brooks Morris • RE/MAX Advantage Realty
GET MORE INFORMATION




