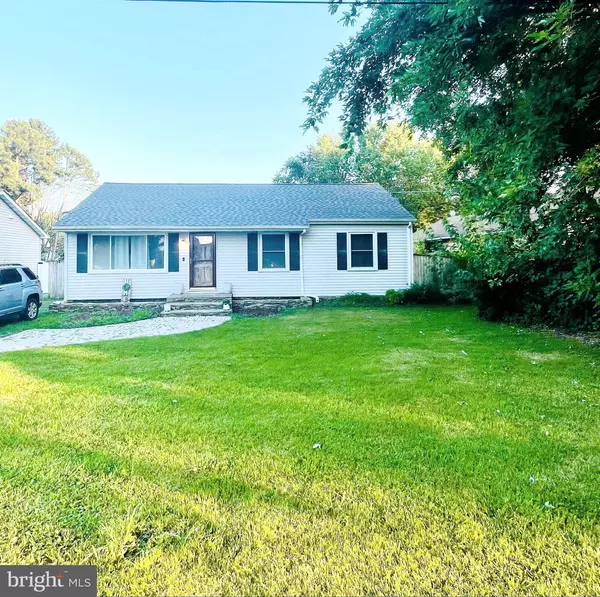For more information regarding the value of a property, please contact us for a free consultation.
1908 HARBOR DR Chester, MD 21619
Want to know what your home might be worth? Contact us for a FREE valuation!

Our team is ready to help you sell your home for the highest possible price ASAP
Key Details
Sold Price $327,000
Property Type Single Family Home
Sub Type Detached
Listing Status Sold
Purchase Type For Sale
Square Footage 1,066 sqft
Price per Sqft $306
Subdivision Harbor View
MLS Listing ID MDQA2004276
Sold Date 09/21/22
Style Ranch/Rambler
Bedrooms 3
Full Baths 1
Half Baths 1
HOA Y/N Y
Abv Grd Liv Area 1,066
Originating Board BRIGHT
Year Built 1955
Annual Tax Amount $2,284
Tax Year 2021
Lot Size 0.275 Acres
Acres 0.28
Property Description
Deed Issue Completely Resolved and Completely Available! Welcome home to this adorable single family home in Harborview Community of Kent Island! Well loved and perfectly maintained 3 bedroom home-- Beautiful low maintenance engineered wood floors throughout. Open floor plan with sliding glass doors leading to large Trex deck and a fully fenced yard. Talk about wow factor...this large yard is perfect for entertaining or letting your pups run! Many upgrades inside and out...new 30 year 3 tab architectual shingle roof, new AC unit (2016), upgraded updated kitchen with brand new built in microwave, new well pump, new siding (2018) 3rd bedroom has been opened up as a spacious dressing suite--ideal as it is or quick and easy conversion back to a 3rd bedroom! Open living room with ceiling mounted projector is perfect for cozy movie nights! New privacy fence being installed this week!! Harborview is just two miles east of the Chesapeake bay Bridge- an easy commute to Annapolis or DC. Located just minutes away from the Cross Island Trail and all the Island has to offer! Community events including Easter egg hunt and community picnic make this sought after community ideal!
Location
State MD
County Queen Annes
Zoning NC-15
Rooms
Main Level Bedrooms 3
Interior
Hot Water Electric
Heating Heat Pump(s)
Cooling Central A/C
Fireplace N
Heat Source Electric
Exterior
Utilities Available Electric Available
Waterfront N
Water Access N
Accessibility None
Parking Type Driveway
Garage N
Building
Story 1
Foundation Crawl Space
Sewer Public Sewer
Water Well
Architectural Style Ranch/Rambler
Level or Stories 1
Additional Building Above Grade, Below Grade
New Construction N
Schools
School District Queen Anne'S County Public Schools
Others
Senior Community No
Tax ID 1804102835
Ownership Fee Simple
SqFt Source Assessor
Special Listing Condition Standard
Read Less

Bought with Lisa S Magnus • Clark & Co Realty, LLC
GET MORE INFORMATION




