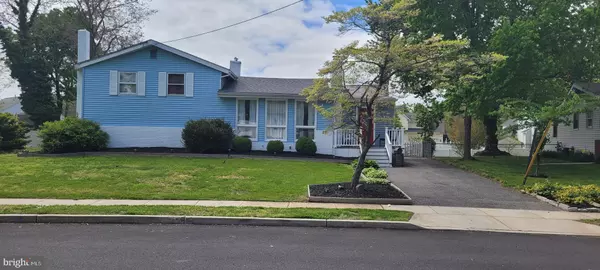For more information regarding the value of a property, please contact us for a free consultation.
22 JONES AVE Woodbury, NJ 08096
Want to know what your home might be worth? Contact us for a FREE valuation!

Our team is ready to help you sell your home for the highest possible price ASAP
Key Details
Sold Price $340,000
Property Type Single Family Home
Sub Type Detached
Listing Status Sold
Purchase Type For Sale
Square Footage 1,932 sqft
Price per Sqft $175
MLS Listing ID NJGL2015838
Sold Date 06/30/22
Style Split Level
Bedrooms 2
Full Baths 2
HOA Y/N N
Abv Grd Liv Area 1,932
Originating Board BRIGHT
Year Built 1959
Annual Tax Amount $6,595
Tax Year 2021
Lot Dimensions 67.00 x 0.00
Property Description
Due to multiple Offers, all showings will end Thursday, 5/19/2022 at 8pm. All Offers, Final and Best must be submitted by Noon, Friday, 5/20/2022. If you are looking for a home that you will never want to leave, look no further! This completely updated/upgraded split-level home has had 2 additions for added space. Walking up to the front door you will find Trex steps leading you to an open Trex Porch with vinyl railings. Upon entering the front door you will step into the Foyer which opens first to the Den behind, and to your left, archways take you into the huge open floor plan Living and Dining Areas with cathedral ceilings. The living room has a wood burning fireplace with raised hearth and large windows overlooking the front yard. Beyond the Dining Area is the large eat-in Kitchen with a center island and beautiful appliances, granite counter tops, the lower kitchen cabinets have pull out drawers in addition to a large, almost walk-in pantry for additional storage and skylights for added light. From the Living Area, take the stairs down to the large Family Room where you will find recessed lighting and a large built-in dry bar with refrigerator. Off of the Family Room is a Full Bathroom with shower and a separate Laundry and Mechanical Room. The Family Room also has oversized "Egress Windows" installed. This gives the possibility of converting the Family Room Area into another Master Bedroom if you wish. Both the Main Level and Lower Level have gleaming wood floors. The 2nd Floor currently has 2 bedrooms and a Hall Bathroom which also has a doorway into the Master Bedroom for added privacy and convenience. The Master Bedroom has been enlarged to a 18' X 16' space with a large 8' X 6' walk-in closet. This space gives many possibilities. The present walk-in closet is so large, it could also be used as a nursery. Not only does this home's large, open floorplan provide for great entertaining, the entertaining does not stop inside. A set of French Doors off of the Kitchen take you to your back yard entertainment dream! Here you will find a huge multi-level deck (approx. 900 sq. ft.). Sunken into one side of this deck is a 15 X 32 oval pool. If that is not enough entertainment space, walk down some steps to your more private (approx. 540 sq. ft.) stamped concrete patio. If you want to play in the grass, just take some more steps down from your patio to the rear yard which also wraps the one side of the pool. This rear yard also has a large 300 sq. ft. storage shed which is divided into 2 separate sections (approx. 240 sq. ft. and 60 sq. ft. ). A water softening system is also included. This home is conveniently located in Deptford Twp., just minutes from the Deptford Mall with shopping, restaurants and entertainment. This home is also only minutes from Route 55; Rt 42 N/S; 295 N/S and Delsea Dr N/S. Please note; Rear Deck is in the process of being repainted.
Location
State NJ
County Gloucester
Area Deptford Twp (20802)
Zoning RESIDENTIAL
Rooms
Other Rooms Living Room, Kitchen, Family Room, Den, Foyer, Laundry, Bathroom 2
Basement Fully Finished
Interior
Interior Features Ceiling Fan(s), Combination Dining/Living, Recessed Lighting, Skylight(s), Stall Shower, Tub Shower, Walk-in Closet(s), Wet/Dry Bar, Wood Floors
Hot Water Natural Gas
Heating Forced Air
Cooling Central A/C
Fireplaces Number 1
Fireplaces Type Wood
Fireplace Y
Heat Source Natural Gas
Laundry Lower Floor
Exterior
Exterior Feature Deck(s), Patio(s)
Pool Above Ground
Waterfront N
Water Access N
Accessibility None
Porch Deck(s), Patio(s)
Parking Type Driveway, On Street
Garage N
Building
Story 3
Foundation Block, Crawl Space
Sewer Public Sewer
Water Public
Architectural Style Split Level
Level or Stories 3
Additional Building Above Grade, Below Grade
New Construction N
Schools
School District Deptford Township Public Schools
Others
Senior Community No
Tax ID 02-00641-00037
Ownership Fee Simple
SqFt Source Assessor
Acceptable Financing Cash, Conventional, FHA, VA
Horse Property N
Listing Terms Cash, Conventional, FHA, VA
Financing Cash,Conventional,FHA,VA
Special Listing Condition Standard
Read Less

Bought with Amy S Reuter • BHHS Fox & Roach-Washington-Gloucester
GET MORE INFORMATION




