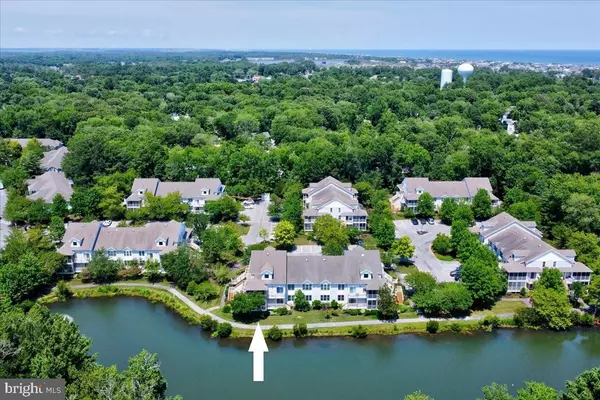For more information regarding the value of a property, please contact us for a free consultation.
39184 PINE LAKE DR #55038 Bethany Beach, DE 19930
Want to know what your home might be worth? Contact us for a FREE valuation!

Our team is ready to help you sell your home for the highest possible price ASAP
Key Details
Sold Price $699,000
Property Type Condo
Sub Type Condo/Co-op
Listing Status Sold
Purchase Type For Sale
Square Footage 1,300 sqft
Price per Sqft $537
Subdivision Sea Colony West
MLS Listing ID DESU2025428
Sold Date 08/26/22
Style Coastal
Bedrooms 3
Full Baths 2
Condo Fees $4,680/ann
HOA Fees $222/ann
HOA Y/N Y
Abv Grd Liv Area 1,300
Originating Board BRIGHT
Land Lease Amount 2000.0
Land Lease Frequency Annually
Year Built 2000
Annual Tax Amount $1,043
Tax Year 2021
Lot Dimensions 0.00 x 0.00
Property Description
One of the best water views in Sea Colony West is now being offered! This fabulous 1st floor Vista is located in the sought after Pine Lake Community of Sea Colonys beautiful Tennis Community. Situated on a quiet corner cul-de-sac and surround by the waters of Great Pine Lake and also offering views of the lake fountain, fishing pier, picnic grounds and the Pine Lake Bridge. Picture perfect water views from screened and open porches, living room, dining room, kitchen, master en-suite and 1st guest bedroom. 2018 upgrades include living and dining areas, kitchen with white Whirlpool appliances and white cabinetry, bathroom vanities and all flooring throughout. Gorgeous 12 x 24 tiled entry, bathrooms and FP surround with neutral, plush short shag carpeting in living and bedroom areas. Filled with abundant natural lighting and plenty of storage inside and outside. Being sold fully furnished and turnkey! This property is a non-rental so available for your enjoyment the entire summer! Steps to newly designed Aquatic Center and the state-of-the-art Freeman Fitness Center and within easy walking distance from the Pine Lake heated pool. With 2 beach tram stops nearby, enjoy easy access to the half mile private lifeguarded beach and oceanfront pools. Tennis lovers will be in heaven with the USTA award winning program, 34 courts (6 indoor) and pros, clinics, and camps! If you have been craving water views and a beach home in Sea Colony, your time is now! Please call to schedule your private showing today!
Location
State DE
County Sussex
Area Baltimore Hundred (31001)
Zoning HR-1
Rooms
Main Level Bedrooms 3
Interior
Interior Features Breakfast Area, Carpet, Ceiling Fan(s), Combination Dining/Living, Combination Kitchen/Dining, Combination Kitchen/Living, Dining Area, Entry Level Bedroom, Family Room Off Kitchen, Flat, Floor Plan - Open, Primary Bath(s), Primary Bedroom - Bay Front, Recessed Lighting, Stall Shower, Upgraded Countertops, Walk-in Closet(s), Window Treatments
Hot Water Electric
Heating Heat Pump - Electric BackUp, Heat Pump(s)
Cooling Ceiling Fan(s), Central A/C
Flooring Carpet, Ceramic Tile
Fireplaces Number 1
Fireplaces Type Fireplace - Glass Doors, Gas/Propane
Equipment Built-In Microwave, Dishwasher, Disposal, Dryer - Electric, Dryer - Front Loading, Icemaker, Oven/Range - Electric, Washer, Water Heater
Furnishings Yes
Fireplace Y
Window Features Screens,Vinyl Clad
Appliance Built-In Microwave, Dishwasher, Disposal, Dryer - Electric, Dryer - Front Loading, Icemaker, Oven/Range - Electric, Washer, Water Heater
Heat Source Electric
Laundry Has Laundry
Exterior
Exterior Feature Deck(s), Porch(es), Screened, Wrap Around
Garage Spaces 3.0
Amenities Available Basketball Courts, Cable, Fitness Center, Hot tub, Pool - Indoor, Pool - Outdoor, Sauna, Security, Swimming Pool, Tennis - Indoor, Tennis Courts, Tot Lots/Playground, Water/Lake Privileges
Waterfront Y
Water Access N
View Trees/Woods, Lake, Courtyard, Pond
Roof Type Architectural Shingle
Street Surface Paved
Accessibility Level Entry - Main
Porch Deck(s), Porch(es), Screened, Wrap Around
Road Frontage Private
Parking Type Off Street, Parking Lot
Total Parking Spaces 3
Garage N
Building
Story 1
Unit Features Garden 1 - 4 Floors
Foundation Crawl Space
Sewer Public Sewer
Water Public
Architectural Style Coastal
Level or Stories 1
Additional Building Above Grade
Structure Type Dry Wall
New Construction N
Schools
School District Indian River
Others
Pets Allowed Y
HOA Fee Include Common Area Maintenance,Ext Bldg Maint,Insurance,Lawn Maintenance,Management,Pool(s),Road Maintenance,Snow Removal,Trash
Senior Community No
Tax ID 134-17.00-41.00-55038
Ownership Land Lease
Security Features Smoke Detector
Acceptable Financing Cash, Conventional
Listing Terms Cash, Conventional
Financing Cash,Conventional
Special Listing Condition Standard
Pets Description Cats OK, Dogs OK
Read Less

Bought with JENNIFER SMITH • Keller Williams Realty
GET MORE INFORMATION




