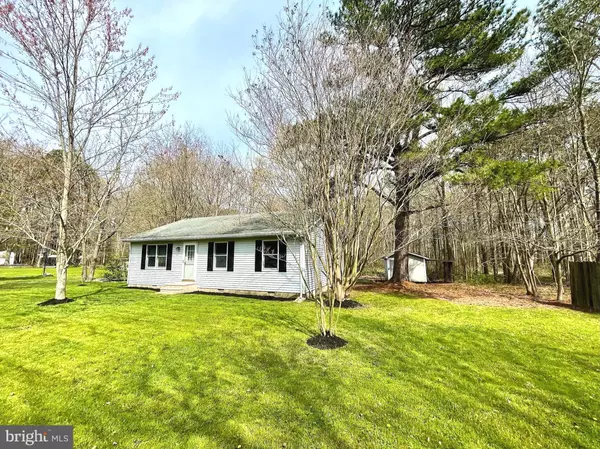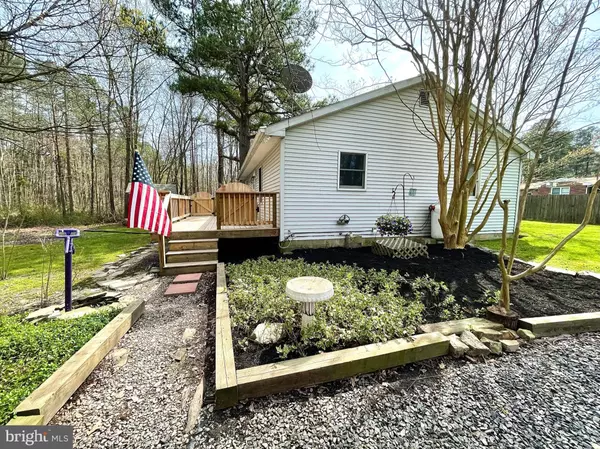For more information regarding the value of a property, please contact us for a free consultation.
401 SAWMILL LN Grasonville, MD 21638
Want to know what your home might be worth? Contact us for a FREE valuation!

Our team is ready to help you sell your home for the highest possible price ASAP
Key Details
Sold Price $285,000
Property Type Single Family Home
Sub Type Detached
Listing Status Sold
Purchase Type For Sale
Square Footage 1,064 sqft
Price per Sqft $267
Subdivision None Available
MLS Listing ID MDQA2003034
Sold Date 08/23/22
Style Ranch/Rambler
Bedrooms 3
Full Baths 1
HOA Y/N N
Abv Grd Liv Area 1,064
Originating Board BRIGHT
Year Built 1994
Annual Tax Amount $1,905
Tax Year 2022
Lot Size 1.040 Acres
Acres 1.04
Property Description
Your charming oasis awaits!!! This recently updated, meticulously maintained rambler located just minutes from the bay bridge is peacefully tucked away on a quaint tree-lined parcel that totals over an acre in size! Sit back and relax on your expansive, shaded encompassing deck, custom built with pressure treated wood. Freshly landscaped, dedicated garden space & gorgeous flowering trees captivate this home’s southern charm, offering an inviting feel.
Recessed lighting captivates the recently updated, fresh Chantilly lace cabinets & countertops in the sleek eat-in-kitchen & illuminates the newly updated charcoal oak luxury vinyl flooring. Ready for your personal touches, the charming open floor plan flows through this home inspiring endless potential. Stunning craftsmanship & detailed custom tile design embellishes the stunning, recently remodeled bathroom. Significantly reduce your energy bill with the cost-saving whole house fan, tankless water heater & recently replaced crawl space vapor barrier! This charming one-level home also features fresh paint throughout, ample closet & storage space, a shed, recently installed gutter guards, newly replaced water pressure tank, recently reset sump pit & sump pump, a brand new kitchen stove, and a freshly graveled driveway!
**** Ask your lender if you are eligible for USDA loan Programs--you may be able to move in for $0 down****
Location
State MD
County Queen Annes
Zoning NC20T
Rooms
Other Rooms Primary Bedroom, Bedroom 2, Bedroom 3, Kitchen, Family Room, Laundry, Other
Main Level Bedrooms 3
Interior
Interior Features Kitchen - Eat-In, Carpet, Kitchen - Table Space, Upgraded Countertops, Attic/House Fan, Ceiling Fan(s), Combination Kitchen/Dining, Entry Level Bedroom, Floor Plan - Traditional, Other, Family Room Off Kitchen, Recessed Lighting
Hot Water Propane, Tankless
Heating Zoned, Forced Air
Cooling Window Unit(s), Solar Attic Fan
Flooring Carpet, Laminate Plank, Ceramic Tile
Equipment Dishwasher, Disposal, Dryer, Exhaust Fan, Oven/Range - Gas, Range Hood, Refrigerator, Washer, Water Heater - Tankless
Furnishings No
Fireplace N
Appliance Dishwasher, Disposal, Dryer, Exhaust Fan, Oven/Range - Gas, Range Hood, Refrigerator, Washer, Water Heater - Tankless
Heat Source Electric
Laundry Main Floor
Exterior
Exterior Feature Deck(s), Porch(es), Terrace
Utilities Available Electric Available, Propane
Waterfront N
Water Access N
View Trees/Woods
Roof Type Asphalt
Accessibility Level Entry - Main
Porch Deck(s), Porch(es), Terrace
Parking Type Driveway, Off Street
Garage N
Building
Lot Description Backs to Trees, Landscaping
Story 1
Foundation Crawl Space
Sewer Public Sewer
Water Well, Private
Architectural Style Ranch/Rambler
Level or Stories 1
Additional Building Above Grade, Below Grade
Structure Type Dry Wall
New Construction N
Schools
Elementary Schools Grasonville
Middle Schools Stevensville
High Schools Kent Island
School District Queen Anne'S County Public Schools
Others
Pets Allowed Y
Senior Community No
Tax ID 1805035880
Ownership Fee Simple
SqFt Source Assessor
Acceptable Financing Cash, FHA, Conventional, VA, USDA
Listing Terms Cash, FHA, Conventional, VA, USDA
Financing Cash,FHA,Conventional,VA,USDA
Special Listing Condition Standard
Pets Description No Pet Restrictions
Read Less

Bought with David J Cougler • Revol Real Estate, LLC
GET MORE INFORMATION




