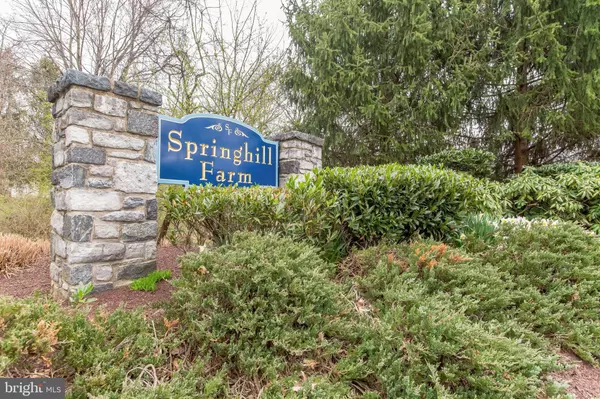For more information regarding the value of a property, please contact us for a free consultation.
3501 BRIDLEWOOD DR #3501 Glen Mills, PA 19342
Want to know what your home might be worth? Contact us for a FREE valuation!

Our team is ready to help you sell your home for the highest possible price ASAP
Key Details
Sold Price $327,275
Property Type Townhouse
Sub Type End of Row/Townhouse
Listing Status Sold
Purchase Type For Sale
Square Footage 1,402 sqft
Price per Sqft $233
Subdivision Springhill Farm
MLS Listing ID PADE2021862
Sold Date 05/13/22
Style Colonial
Bedrooms 2
Full Baths 2
Half Baths 1
HOA Fees $265/mo
HOA Y/N Y
Abv Grd Liv Area 1,402
Originating Board BRIGHT
Year Built 1988
Annual Tax Amount $4,591
Tax Year 2021
Lot Size 871 Sqft
Acres 0.02
Lot Dimensions 0.00 x 0.00
Property Description
Great opportunity to own this 2 bedroom 2.5 bath End unit Townhome conveniently located in Springhill Farm, with a short walk to the Glen Eagle shopping center with shops, restaurants, Wholefoods Market and Banking. Also convenient to major routes, points of interests and Delaware duty free shopping. The homes kitchen has been updated in 2018 and is open to a generously large Dinning area. There is Hardwood Flooring throughout the first floor and plenty of natural daylight as well as recessed lighting. The Living Room has a wood burning fireplace, wainscoting and access to rear deck overlooking woods and stream. The carpeted 2nd floor has a Master bedroom with updated bath, large tiled shower, ceiling fan and large walk in closet. The home has 2nd floor Laundry and linen closet. Bedroom 2 has a large lite closet and ceiling fan. The center hall bath has also been updated with Tile flooring and vanity cabinet. The carpeted Basement is fully finished with Walkout to Patio Area also looking out to woods and stream. Please come and tour this choice Townhome and be impressed!
Location
State PA
County Delaware
Area Chadds Ford Twp (10404)
Zoning RESIDENTIAL
Rooms
Basement Outside Entrance, Fully Finished
Interior
Interior Features Crown Moldings, Dining Area, Wainscotting, Walk-in Closet(s)
Hot Water Electric
Heating Heat Pump(s)
Cooling Central A/C
Flooring Hardwood, Ceramic Tile, Carpet
Fireplaces Number 1
Fireplaces Type Mantel(s), Fireplace - Glass Doors
Fireplace Y
Heat Source Electric
Laundry Upper Floor
Exterior
Exterior Feature Deck(s), Patio(s)
Waterfront N
Water Access N
View Trees/Woods, Creek/Stream
Accessibility 2+ Access Exits
Porch Deck(s), Patio(s)
Parking Type Off Street
Garage N
Building
Story 2
Foundation Block
Sewer Public Sewer
Water Public
Architectural Style Colonial
Level or Stories 2
Additional Building Above Grade
New Construction N
Schools
School District Unionville-Chadds Ford
Others
Senior Community No
Tax ID 04-00-00069-85
Ownership Fee Simple
SqFt Source Assessor
Special Listing Condition Standard
Read Less

Bought with Linda A O'Sullivan • Keller Williams Real Estate - West Chester
GET MORE INFORMATION




