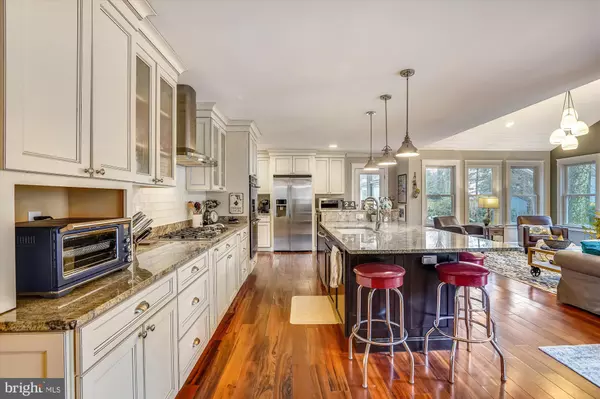For more information regarding the value of a property, please contact us for a free consultation.
5 SUNSET DR Severna Park, MD 21146
Want to know what your home might be worth? Contact us for a FREE valuation!

Our team is ready to help you sell your home for the highest possible price ASAP
Key Details
Sold Price $791,000
Property Type Single Family Home
Sub Type Detached
Listing Status Sold
Purchase Type For Sale
Square Footage 3,393 sqft
Price per Sqft $233
Subdivision Cape Arthur
MLS Listing ID MDAA2027190
Sold Date 05/02/22
Style Ranch/Rambler
Bedrooms 3
Full Baths 3
HOA Y/N N
Abv Grd Liv Area 1,923
Originating Board BRIGHT
Year Built 1968
Annual Tax Amount $5,882
Tax Year 2021
Lot Size 0.275 Acres
Acres 0.28
Property Description
Updated and expanded rancher in Cape Arthur. This house has many aspects that you will fall in love with from the covered entry porch, to the expansive gourmet kitchen, to the custom light fixtures and open floor plan. Two additions were added to the home that includes a family room off the kitchen, a primary bedroom with walk-in closet, full bath, and office. There are two additional bedrooms on the main level as well as a spacious second bathroom. There are updated cherry hardwoods in main living areas and refinished hardwoods in the bedrooms. There's a fireplace in the living room with an expansive bay window. The kitchen takes center stage as this gourmet kitchen features painted 42" maple cabinetry, glass subway tile back splash, double wall ovens, massive island, granite countertops and stainless-steel appliances plus so much more. Off of the garage there is a generously sized mudroom with tons of natural light. Downstairs is an expansive rec room with a projector for movie nights, a kids' swing, full bathroom, a second office space or guest room and plenty of storage! All of the bathrooms have been updated! The current owners have updated many of the functional items such as: windows, HVAC, roof, and hot water heater. Outside enjoy hosting guests on one of two decks or gather around the fire pit. One deck has an outdoor TV that conveys plus it's a fully fenced in backyard! The community offers voluntary membership to the Cape Arthur Improvement Association where you can enjoy the incredible water privileges with access to the community's private sandy beach, two community piers with over 30 slips (plus more are being added), kayak rack, boat ramp, picnic area with grills and more. Plus, a short walk from this home there is a huge playground with a basketball court, tennis and pickleball court, sports field, swing sets, park benches, and more! Additionally, you can walk to Folger McKinsey Elementary School, a blue ribbon school! Welcome home!
Location
State MD
County Anne Arundel
Zoning R5
Rooms
Basement Fully Finished, Interior Access, Outside Entrance, Windows
Main Level Bedrooms 3
Interior
Interior Features Combination Kitchen/Dining, Crown Moldings, Entry Level Bedroom, Family Room Off Kitchen, Floor Plan - Open, Kitchen - Gourmet, Kitchen - Island, Primary Bath(s), Recessed Lighting, Upgraded Countertops, Walk-in Closet(s), Wood Floors
Hot Water Natural Gas
Heating Forced Air, Wall Unit
Cooling Central A/C, Ductless/Mini-Split
Flooring Hardwood
Fireplaces Number 1
Equipment Cooktop, Dishwasher, Disposal, Dryer, Microwave, Oven - Double, Range Hood, Refrigerator, Stainless Steel Appliances, Washer, Water Heater
Fireplace Y
Appliance Cooktop, Dishwasher, Disposal, Dryer, Microwave, Oven - Double, Range Hood, Refrigerator, Stainless Steel Appliances, Washer, Water Heater
Heat Source Natural Gas, Electric
Exterior
Garage Garage - Front Entry
Garage Spaces 1.0
Fence Fully
Utilities Available Natural Gas Available
Amenities Available Basketball Courts, Beach, Boat Ramp, Common Grounds, Picnic Area, Pier/Dock, Soccer Field, Tennis Courts, Tot Lots/Playground
Waterfront N
Water Access Y
Water Access Desc Boat - Powered,Canoe/Kayak,Fishing Allowed,Private Access,Swimming Allowed
Roof Type Architectural Shingle
Accessibility None
Parking Type Attached Garage
Attached Garage 1
Total Parking Spaces 1
Garage Y
Building
Story 2
Foundation Block
Sewer Public Sewer
Water Public
Architectural Style Ranch/Rambler
Level or Stories 2
Additional Building Above Grade, Below Grade
Structure Type Dry Wall
New Construction N
Schools
Elementary Schools Folger Mckinsey
Middle Schools Severna Park
High Schools Severna Park
School District Anne Arundel County Public Schools
Others
Senior Community No
Tax ID 020316016218500
Ownership Fee Simple
SqFt Source Assessor
Special Listing Condition Standard
Read Less

Bought with Brian MacTavish Wills • Coldwell Banker Realty
GET MORE INFORMATION




