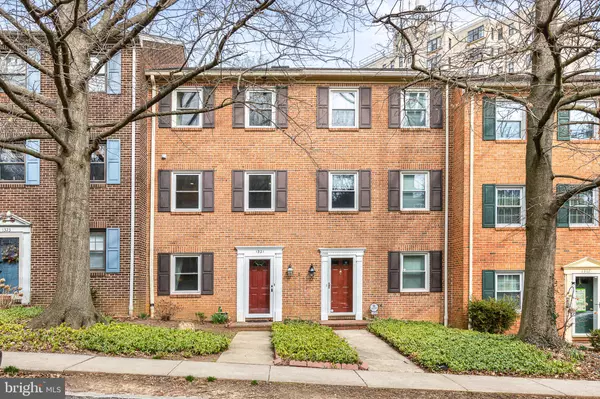For more information regarding the value of a property, please contact us for a free consultation.
1321 W 10TH ST Wilmington, DE 19806
Want to know what your home might be worth? Contact us for a FREE valuation!

Our team is ready to help you sell your home for the highest possible price ASAP
Key Details
Sold Price $367,500
Property Type Townhouse
Sub Type Interior Row/Townhouse
Listing Status Sold
Purchase Type For Sale
Square Footage 2,200 sqft
Price per Sqft $167
Subdivision None Available
MLS Listing ID DENC2019256
Sold Date 04/27/22
Style Colonial
Bedrooms 3
Full Baths 3
HOA Y/N N
Abv Grd Liv Area 2,200
Originating Board BRIGHT
Year Built 1983
Annual Tax Amount $4,932
Tax Year 2021
Lot Size 1,742 Sqft
Acres 0.04
Lot Dimensions 17.00 x 110.00
Property Description
Stunning Cool Springs 3-bedroom, 3 full bath, 3-story brick townhome with a 1-car garage and off-street parking! The current owners have lovingly updated and renovated all 3 levels of this home making it absolutely move-in ready for the next owners. Enter on the lower level to a beautiful, spacious entry with new flooring. The den was converted to the 3rd bedroom with closet added. Renovated full bath with stall shower and custom tile makes this area perfect for guests. A rear door leads to the oversized one-car garage with 2-additional off-street parking spaces available. The main level offers an open floor plan with a large dining room and adjacent living room. Wood burning fireplace and built-ins are featured in the living room. A new double-paned sliding glass door leads to the completely rebuilt deck with all maintenance free materials. The kitchen was completely remodeled in 2015 with white cabinetry, quartz countertops, custom tile backsplash, all new appliances, separate bar area with wine refrigerator, undercabinet lighting and a large center island with butcher block top and bar stool seating. Beautiful hardwood floors on the main level have been refinished. The upper-level houses 2 additional bedrooms that include the primary suite offering two spacious closets and a beautifully remodeled bath with custom tiled shower. The 2nd bedroom currently serves as an office with an attached remodeled en-suite full bath. The laundry has also conveniently been relocated to this level. Pull down attic stairs provide access to the floored attic providing additional storage space. Complete list of updates include: New windows thru-out, complete kitchen remodel, renovated 3 full baths, converted den to 3rd bedroom, new flooring on lower level, refinished hardwood floors, painted entire interior, replaced deck (2016), new sliding glass door, new skylight, new aluminum pull-down attic stairs, Roof (2007), Heat pump (2008). All of this conveniently located close to area parks, restaurants, shopping and downtown Wilmington! A beautiful spot to call home!
Location
State DE
County New Castle
Area Wilmington (30906)
Zoning 26R-3
Rooms
Other Rooms Living Room, Dining Room, Primary Bedroom, Bedroom 2, Bedroom 3, Kitchen
Main Level Bedrooms 1
Interior
Hot Water Electric
Heating Heat Pump(s)
Cooling Central A/C
Flooring Fully Carpeted, Solid Hardwood
Fireplaces Number 1
Fireplaces Type Wood
Furnishings No
Fireplace Y
Heat Source Electric
Laundry Upper Floor
Exterior
Garage Garage - Rear Entry, Garage Door Opener, Inside Access
Garage Spaces 3.0
Waterfront N
Water Access N
Roof Type Architectural Shingle
Accessibility None
Parking Type Attached Garage, Off Street
Attached Garage 1
Total Parking Spaces 3
Garage Y
Building
Story 3
Foundation Slab
Sewer Public Sewer
Water Public
Architectural Style Colonial
Level or Stories 3
Additional Building Above Grade, Below Grade
New Construction N
Schools
School District Red Clay Consolidated
Others
Senior Community No
Tax ID 26-027.20-152
Ownership Fee Simple
SqFt Source Assessor
Acceptable Financing Cash, FHA, VA
Listing Terms Cash, FHA, VA
Financing Cash,FHA,VA
Special Listing Condition Standard
Read Less

Bought with Stacy Horowitz • Long & Foster Real Estate, Inc.
GET MORE INFORMATION




