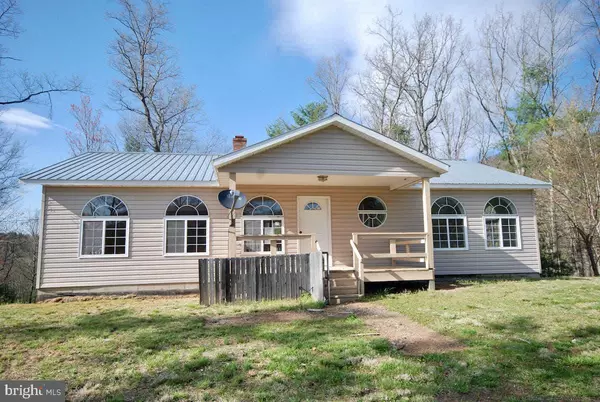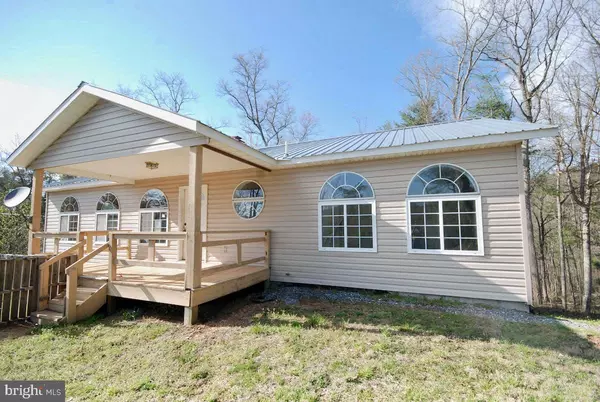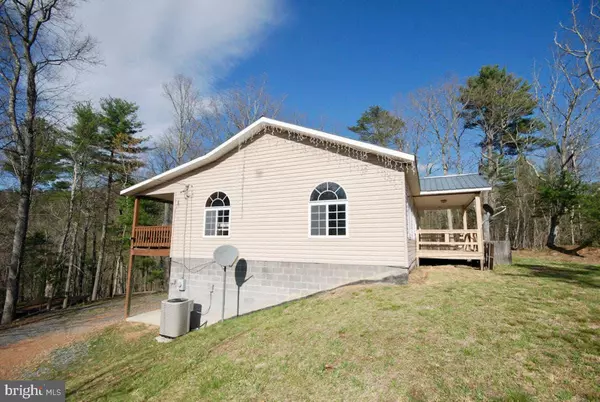For more information regarding the value of a property, please contact us for a free consultation.
256 FOXFIRE LN Brandywine, WV 26802
Want to know what your home might be worth? Contact us for a FREE valuation!

Our team is ready to help you sell your home for the highest possible price ASAP
Key Details
Sold Price $136,511
Property Type Single Family Home
Sub Type Detached
Listing Status Sold
Purchase Type For Sale
Square Footage 1,344 sqft
Price per Sqft $101
Subdivision None Available
MLS Listing ID WVPT2000212
Sold Date 07/22/22
Style Ranch/Rambler
Bedrooms 2
Full Baths 2
HOA Y/N N
Abv Grd Liv Area 1,344
Originating Board BRIGHT
Year Built 2009
Annual Tax Amount $458
Tax Year 2021
Lot Size 2.000 Acres
Acres 2.0
Property Description
This two bedroom, two bathroom, mountain home offers privacy and country living, yet is convenient for town and commuter routes, with the City of Harrisonburg twenty minutes away. The main floor is open plan with a modern, country-style kitchen, and large picture windows in the living area.
The basement is partially framed and has a roughed-in bathroom with a shower cubicle. The property is perfectly situated for watching wildlife or the sunset, with a fire pit area overlooking the wooded mountain-side. Views of the mountains are spectacular.
This home is suitable for year-round living or would make a great vacation homeeven a rental or Air BnB?
Location
State WV
County Pendleton
Zoning 101
Rooms
Other Rooms Living Room, Kitchen
Basement Daylight, Full, Connecting Stairway, Interior Access, Outside Entrance
Main Level Bedrooms 2
Interior
Interior Features Combination Kitchen/Dining, Combination Dining/Living, Entry Level Bedroom, Floor Plan - Open, Kitchen - Country, Kitchen - Island, Wood Stove
Hot Water Electric
Heating Heat Pump(s)
Cooling Central A/C
Equipment Stove, Refrigerator, Dishwasher
Fireplace N
Appliance Stove, Refrigerator, Dishwasher
Heat Source Electric
Exterior
Exterior Feature Deck(s)
Garage Spaces 2.0
Water Access N
View Mountain, Trees/Woods
Roof Type Composite,Shingle
Accessibility None
Porch Deck(s)
Total Parking Spaces 2
Garage N
Building
Story 1
Foundation Slab
Sewer Septic Exists
Water Well
Architectural Style Ranch/Rambler
Level or Stories 1
Additional Building Above Grade, Below Grade
New Construction N
Schools
School District Pendleton County Schools
Others
Senior Community No
Tax ID 01 43000300000000
Ownership Fee Simple
SqFt Source Estimated
Acceptable Financing Conventional, Cash, FHA 203(k)
Listing Terms Conventional, Cash, FHA 203(k)
Financing Conventional,Cash,FHA 203(k)
Special Listing Condition HUD Owned
Read Less

Bought with William J Barnes • Gracious Living Realty



