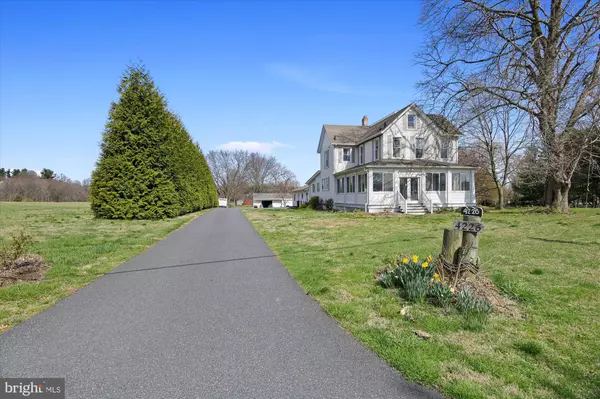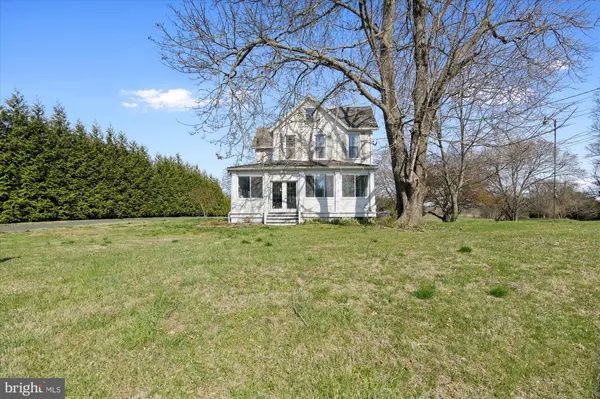For more information regarding the value of a property, please contact us for a free consultation.
4226 WEBSTER LAPIDUM RD Havre De Grace, MD 21078
Want to know what your home might be worth? Contact us for a FREE valuation!

Our team is ready to help you sell your home for the highest possible price ASAP
Key Details
Sold Price $517,000
Property Type Single Family Home
Sub Type Detached
Listing Status Sold
Purchase Type For Sale
Square Footage 2,282 sqft
Price per Sqft $226
Subdivision None Available
MLS Listing ID MDHR2010240
Sold Date 06/30/22
Style Traditional
Bedrooms 4
Full Baths 2
Half Baths 1
HOA Y/N N
Abv Grd Liv Area 2,282
Originating Board BRIGHT
Year Built 1900
Annual Tax Amount $2,782
Tax Year 2022
Lot Size 2.000 Acres
Acres 2.0
Property Description
What an amazing property and house! 2+ acre property rural property in Havre de Grace. Updated colonial farmhouse with large bedrooms and plenty of room for the entire family! There is also an almost completed two bedroom apartment or in-law suite attached to the main house! Plus huge detached garage!
Great location and scenic country surroundings. So many choices of activities all around you. Stepping Stone, Susquehanna, Havre de Grace promenade, restaurants, entertainment, brewery close by. Short drive to down town of Bel Air and quick jump to tour Port Deposit. Close to 95 access as well. Welcome Home! Property being sold in "As Is" condition.
Location
State MD
County Harford
Zoning AG
Rooms
Other Rooms Living Room, Dining Room, Primary Bedroom, Bedroom 2, Bedroom 3, Kitchen, Family Room, Basement, Bedroom 1, Primary Bathroom
Basement Unfinished
Interior
Interior Features Ceiling Fan(s), Dining Area, Floor Plan - Traditional, Formal/Separate Dining Room, Kitchen - Island, Kitchen - Table Space, Primary Bath(s), Recessed Lighting, Skylight(s), Tub Shower, Upgraded Countertops, Window Treatments, Wood Floors
Hot Water Natural Gas
Heating Baseboard - Hot Water, Energy Star Heating System, Forced Air, Heat Pump(s), Programmable Thermostat, Radiator
Cooling Ceiling Fan(s), Central A/C, Ductless/Mini-Split, Energy Star Cooling System, Heat Pump(s), Multi Units, Programmable Thermostat
Flooring Bamboo, Hardwood, Tile/Brick, Vinyl, Wood, Carpet, Ceramic Tile, Concrete, Laminated
Fireplaces Number 1
Equipment Dryer - Electric, Dryer - Front Loading, Energy Efficient Appliances, ENERGY STAR Clothes Washer, ENERGY STAR Dishwasher, ENERGY STAR Freezer, ENERGY STAR Refrigerator, Extra Refrigerator/Freezer, Icemaker, Oven/Range - Gas, Washer, Water Heater
Fireplace Y
Appliance Dryer - Electric, Dryer - Front Loading, Energy Efficient Appliances, ENERGY STAR Clothes Washer, ENERGY STAR Dishwasher, ENERGY STAR Freezer, ENERGY STAR Refrigerator, Extra Refrigerator/Freezer, Icemaker, Oven/Range - Gas, Washer, Water Heater
Heat Source Oil, Propane - Owned
Exterior
Exterior Feature Enclosed, Porch(es), Wrap Around
Garage Garage - Front Entry
Garage Spaces 12.0
Utilities Available Above Ground, Cable TV Available, Electric Available, Natural Gas Available, Phone Available, Sewer Available, Water Available
Waterfront N
Water Access N
Roof Type Asphalt,Shingle
Accessibility None
Porch Enclosed, Porch(es), Wrap Around
Parking Type Driveway, Detached Garage
Total Parking Spaces 12
Garage Y
Building
Story 3
Foundation Other
Sewer On Site Septic, Private Sewer
Water Well, Within 50 FT
Architectural Style Traditional
Level or Stories 3
Additional Building Above Grade, Below Grade
Structure Type Dry Wall
New Construction N
Schools
Elementary Schools Meadowvale
Middle Schools Havre De Grace
High Schools Havre De Grace
School District Harford County Public Schools
Others
Pets Allowed Y
Senior Community No
Tax ID 1302052563
Ownership Fee Simple
SqFt Source Estimated
Acceptable Financing Conventional, Cash, FHA
Listing Terms Conventional, Cash, FHA
Financing Conventional,Cash,FHA
Special Listing Condition Standard
Pets Description No Pet Restrictions
Read Less

Bought with Non Member • Non Subscribing Office
GET MORE INFORMATION




