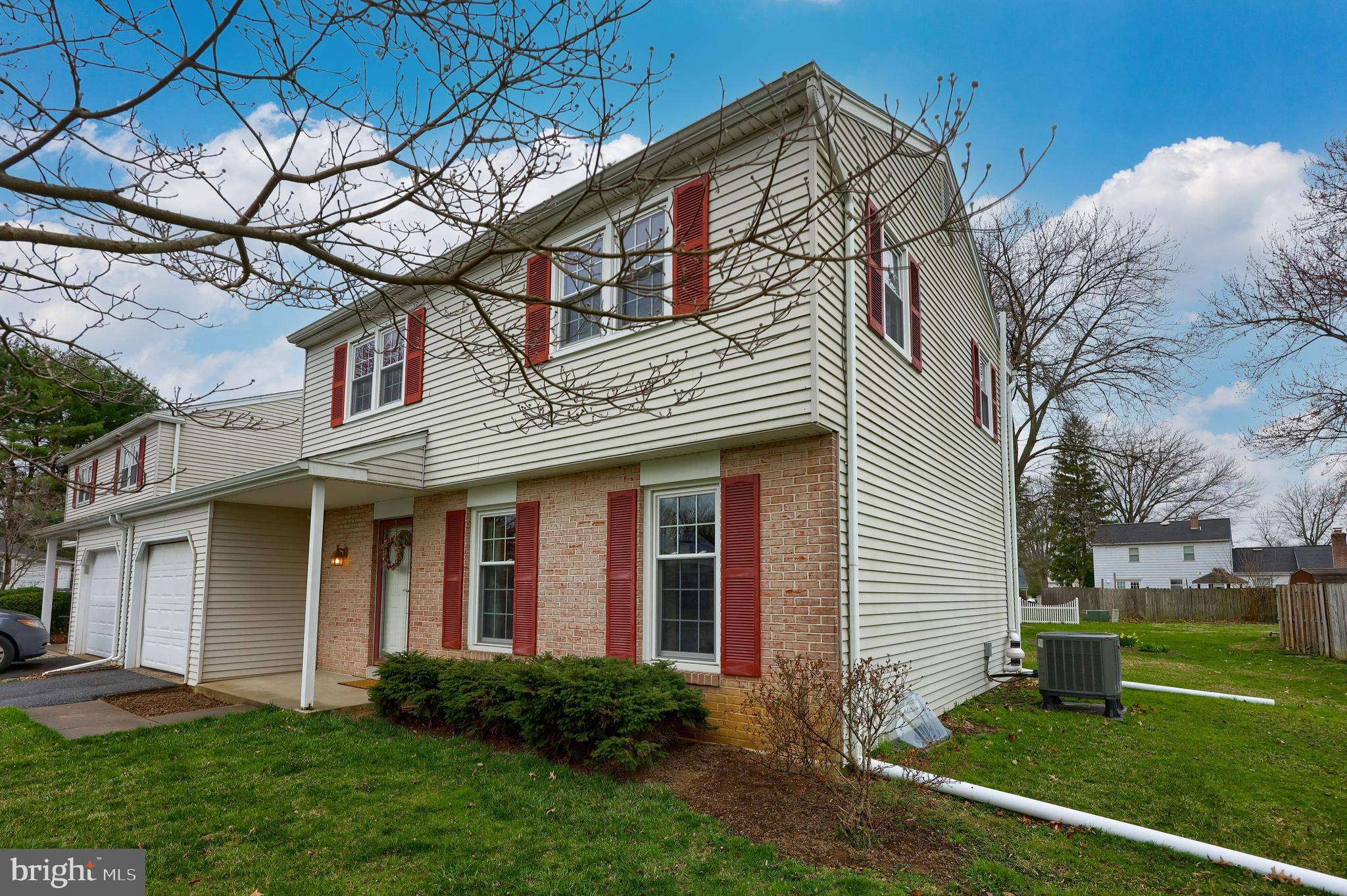Bought with Allison Pettie • Berkshire Hathaway HomeServices Homesale Realty
For more information regarding the value of a property, please contact us for a free consultation.
867 LAMPLIGHT CIRCLE Lancaster, PA 17601
Want to know what your home might be worth? Contact us for a FREE valuation!

Our team is ready to help you sell your home for the highest possible price ASAP
Key Details
Sold Price $326,000
Property Type Single Family Home
Sub Type Twin/Semi-Detached
Listing Status Sold
Purchase Type For Sale
Square Footage 1,896 sqft
Price per Sqft $171
Subdivision None Available
MLS Listing ID PALA2015538
Sold Date 05/19/22
Style Traditional
Bedrooms 3
Full Baths 1
Half Baths 2
HOA Y/N N
Abv Grd Liv Area 1,596
Year Built 1976
Available Date 2022-03-26
Annual Tax Amount $3,097
Tax Year 2021
Lot Size 6,970 Sqft
Acres 0.16
Lot Dimensions 134x40x100x65x16x22x23
Property Sub-Type Twin/Semi-Detached
Source BRIGHT
Property Description
Character & charm throughout / updated kitchen with wood laminate floor, granite countertops / pantry / bright spacious rooms with lots of storage / move-in condition in quiet cul-de-sac / 1 full bath & 2 half baths / built-in bookshelves in living room / primary bedroom has its own powder room / family room has access to private rear yard with garden area and wood shed / formal dining room / finished basement with 2nd family room & laundry room & utility/hobby room / Trane heat pump new in 2018 / replacement tilt-in windows /
ceiling fans throughout / radon mitigation system. Home has been lovingly cared-for! May 19 is seller preferred settlement date however, seller is flexible.
Location
State PA
County Lancaster
Area East Lampeter Twp (10531)
Zoning RESIDENTIAL
Rooms
Other Rooms Living Room, Dining Room, Bedroom 2, Bedroom 3, Kitchen, Family Room, Foyer, Bedroom 1, Bathroom 1, Half Bath
Basement Full, Partially Finished
Interior
Interior Features Built-Ins, Ceiling Fan(s), Crown Moldings, Floor Plan - Traditional, Kitchen - Eat-In, Kitchen - Island, Kitchen - Table Space, Pantry, Upgraded Countertops
Hot Water Electric
Heating Heat Pump(s)
Cooling Central A/C
Window Features Replacement
Heat Source Electric
Exterior
Parking Features Garage - Front Entry
Garage Spaces 4.0
Utilities Available Cable TV Available
Water Access N
Roof Type Asphalt
Accessibility None
Attached Garage 1
Total Parking Spaces 4
Garage Y
Building
Lot Description Cul-de-sac, Front Yard, Rear Yard, SideYard(s)
Story 2
Foundation Block
Sewer Public Sewer
Water Public
Architectural Style Traditional
Level or Stories 2
Additional Building Above Grade, Below Grade
New Construction N
Schools
Elementary Schools Fritz
Middle Schools Conestoga Valley
High Schools Conestoga Valley
School District Conestoga Valley
Others
Senior Community No
Tax ID 310-23426-0-0000
Ownership Fee Simple
SqFt Source Assessor
Acceptable Financing Cash, Conventional, FHA
Listing Terms Cash, Conventional, FHA
Financing Cash,Conventional,FHA
Special Listing Condition Standard
Read Less




