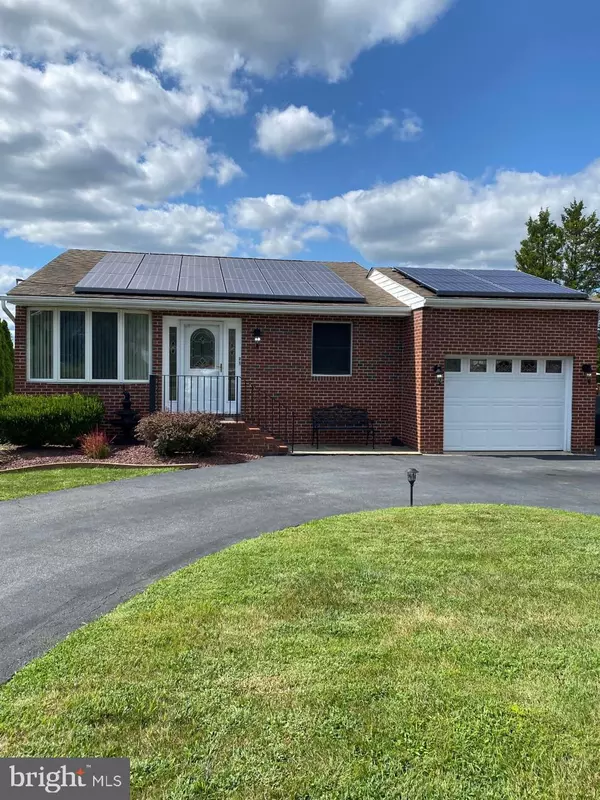For more information regarding the value of a property, please contact us for a free consultation.
9802 FORGE PARK RD Perry Hall, MD 21128
Want to know what your home might be worth? Contact us for a FREE valuation!

Our team is ready to help you sell your home for the highest possible price ASAP
Key Details
Sold Price $392,000
Property Type Single Family Home
Sub Type Detached
Listing Status Sold
Purchase Type For Sale
Square Footage 1,404 sqft
Price per Sqft $279
Subdivision Perry Hall
MLS Listing ID MDBC2009966
Sold Date 10/15/21
Style Ranch/Rambler
Bedrooms 3
Full Baths 3
HOA Y/N N
Abv Grd Liv Area 1,404
Originating Board BRIGHT
Year Built 1990
Annual Tax Amount $4,057
Tax Year 2021
Lot Size 0.384 Acres
Acres 0.38
Property Description
HIGHEST AND BEST OFFERS BY MON SEPT 6TH AT 2:00PM. YOU MUST SEE THIS BEAUTIFUL BRICK FRONT RANCHER IN PERRY HALL. OPTIONAL SOLAR PANEL CONTRACT TO BE ASSUMED BY THE BUYER OR SELLER WILL HAVE THEM PROFESSIONALLY REMOVED. SEE SOLAR PANEL CONTRACT UNDER MY DOCUMENTS. LOW UTILITY BILLS. KITCHEN WITH GRANITE COUNTERTOPS, BACK SPLASH AND STAINLESS STEEL APPLIANCES. THIS HOME HAS THREE FULL BATHS. LOWER LEVEL HAS 2ND KITCHEN, BEDROOM AND FULL BATH. COULD BE IN-LAW SUITE. LARGE CLOSET SPACE THROUGH OUT. 1ST FLOOR FAMILY ROOM AND SCREENED IN BACK PORCH WITH AWESOME VIEW OF THE ABOVE GROUND POOL. DECK PLATFORM 16 X 10 FOR EASY ENTRY INTO THE 30 X 18 POOL. OUTSIDE SCREEN ROOM COULD BE USED FOR COOKOUTS OR EATING CRABS. EXTERIOR LIGHTING FOR DRIVEWAY AND ALL DECKS. EXTENSIVE LANDSCAPING. THIS PROPERTY SHOW PRIDE OF OWNERSHIP AND WILL NOT LAST LONG.
Location
State MD
County Baltimore
Zoning RESIDENTIAL
Rooms
Other Rooms Living Room, Dining Room, Primary Bedroom, Bedroom 2, Bedroom 3, Kitchen, Family Room, Laundry, Recreation Room, Bathroom 1, Bathroom 3, Primary Bathroom
Basement Fully Finished
Main Level Bedrooms 2
Interior
Interior Features 2nd Kitchen, Ceiling Fan(s), Family Room Off Kitchen, Floor Plan - Traditional, Kitchen - Eat-In, Kitchen - Island, Upgraded Countertops, Walk-in Closet(s), Wood Floors, Built-Ins
Hot Water Natural Gas
Heating Zoned, Baseboard - Hot Water, Heat Pump(s)
Cooling Central A/C, Ceiling Fan(s)
Equipment Disposal, Dryer - Front Loading, Dishwasher, Microwave, Oven/Range - Electric, Refrigerator, Stainless Steel Appliances, Washer - Front Loading, Water Heater
Appliance Disposal, Dryer - Front Loading, Dishwasher, Microwave, Oven/Range - Electric, Refrigerator, Stainless Steel Appliances, Washer - Front Loading, Water Heater
Heat Source Natural Gas, Electric
Laundry Has Laundry, Main Floor
Exterior
Exterior Feature Deck(s), Enclosed, Porch(es)
Garage Garage - Front Entry, Garage Door Opener
Garage Spaces 7.0
Pool Above Ground, Fenced
Waterfront N
Water Access N
Roof Type Architectural Shingle
Accessibility None
Porch Deck(s), Enclosed, Porch(es)
Attached Garage 1
Total Parking Spaces 7
Garage Y
Building
Lot Description Landscaping, Level
Story 2
Foundation Other
Sewer Public Sewer
Water Public
Architectural Style Ranch/Rambler
Level or Stories 2
Additional Building Above Grade, Below Grade
New Construction N
Schools
School District Baltimore County Public Schools
Others
Senior Community No
Tax ID 04112200000979
Ownership Fee Simple
SqFt Source Assessor
Special Listing Condition Standard
Read Less

Bought with Michael Myslinski • Next Step Realty
GET MORE INFORMATION




