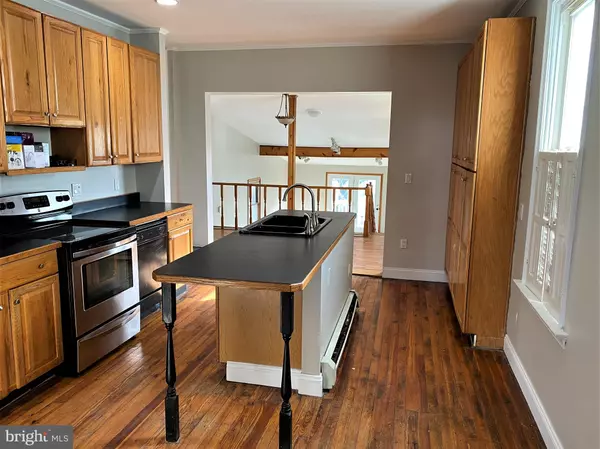For more information regarding the value of a property, please contact us for a free consultation.
108 WOOD ST Frostburg, MD 21532
Want to know what your home might be worth? Contact us for a FREE valuation!

Our team is ready to help you sell your home for the highest possible price ASAP
Key Details
Sold Price $194,000
Property Type Single Family Home
Sub Type Detached
Listing Status Sold
Purchase Type For Sale
Square Footage 2,303 sqft
Price per Sqft $84
Subdivision None Available
MLS Listing ID MDAL2002202
Sold Date 06/24/22
Style Victorian
Bedrooms 4
Full Baths 1
Half Baths 1
HOA Y/N N
Abv Grd Liv Area 2,303
Originating Board BRIGHT
Year Built 1900
Annual Tax Amount $2,319
Tax Year 2022
Lot Size 7,474 Sqft
Acres 0.17
Property Description
This beautiful Victorian home with 3 to 4 bedrooms and 1-1/2 bathrooms, is located close to shopping and restaurants. This home offers the following features: spacious rooms, replacement windows (on most), family room with cathedral ceiling, cozy front porch, first floor laundry, remodeled upstairs bathroom, gleaming hardwood floors, center work island in kitchen with ample pantry cabinets, and a newer metal roof. Sit around the fire pit in the back yard on a crisp Fall evening. This home is just waiting for memories to be made. Call Today for a Tour!!! MOTIVATED SELLER!!!
Location
State MD
County Allegany
Area Frostburg - Allegany County (Mdal8)
Zoning R3
Rooms
Other Rooms Living Room, Primary Bedroom, Bedroom 2, Bedroom 3, Bedroom 4, Kitchen, Family Room, Breakfast Room, Laundry
Basement Connecting Stairway, Full
Main Level Bedrooms 1
Interior
Interior Features Kitchen - Island, Additional Stairway, Breakfast Area, Carpet, Chair Railings, Combination Kitchen/Dining, Combination Dining/Living, Entry Level Bedroom, Floor Plan - Open, Recessed Lighting, Tub Shower, Wood Floors
Hot Water Natural Gas
Heating Hot Water
Cooling None
Flooring Carpet, Hardwood, Laminated, Ceramic Tile, Luxury Vinyl Plank
Equipment Dishwasher, Dryer, Oven/Range - Electric, Stainless Steel Appliances, Washer, Disposal
Fireplace N
Window Features Double Hung,Screens
Appliance Dishwasher, Dryer, Oven/Range - Electric, Stainless Steel Appliances, Washer, Disposal
Heat Source Electric, Natural Gas
Laundry Main Floor
Exterior
Utilities Available Cable TV Available
Waterfront N
Water Access N
View Street
Roof Type Metal
Street Surface Black Top
Accessibility None
Road Frontage City/County
Parking Type Off Street
Garage N
Building
Lot Description Landscaping, Rear Yard
Story 2
Foundation Permanent
Sewer Public Sewer
Water Public
Architectural Style Victorian
Level or Stories 2
Additional Building Above Grade, Below Grade
New Construction N
Schools
High Schools Mountain Ridge
School District Allegany County Public Schools
Others
Pets Allowed Y
Senior Community No
Tax ID 0128006039
Ownership Fee Simple
SqFt Source Assessor
Horse Property N
Special Listing Condition Standard
Pets Description No Pet Restrictions
Read Less

Bought with William L Logsdon • Coldwell Banker Premier
GET MORE INFORMATION




