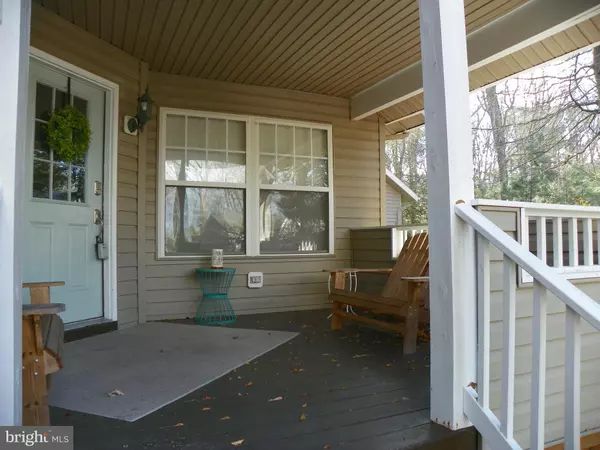For more information regarding the value of a property, please contact us for a free consultation.
14 WOODS CIR Ocean View, DE 19970
Want to know what your home might be worth? Contact us for a FREE valuation!

Our team is ready to help you sell your home for the highest possible price ASAP
Key Details
Sold Price $450,000
Property Type Single Family Home
Sub Type Detached
Listing Status Sold
Purchase Type For Sale
Square Footage 1,716 sqft
Price per Sqft $262
Subdivision Woodland Park
MLS Listing ID DESU2011984
Sold Date 02/04/22
Style Coastal,Contemporary
Bedrooms 3
Full Baths 2
HOA Y/N N
Abv Grd Liv Area 1,716
Originating Board BRIGHT
Year Built 2002
Annual Tax Amount $1,620
Tax Year 2021
Lot Size 0.360 Acres
Acres 0.36
Lot Dimensions 100.00 x 160.00
Property Description
Welcome to 14 Woods Circle in the community of Woodland Park. This 3 BR, 2 BA home is located in a community without HOA fees. What a bonus, not to mention the beautiful and easy one level layout this coastal charm has to offer. It includes a full bathroom for guests along with a spacious living room/dining room and kitchen combination. The added perk is the extended entertaining and eating area that the screen porch offers during the spring, summer and fall. It is a partially wooded lot that provides the feel of being away from it all but still being within a bike ride to restaurants, shopping and even the beach! Kitchen has upgraded cabinets, granite countertops and lots and lots of storage. It has a lot of natural lighting with the added windows and slider. This home offers an easy flow from front to back and gorgeous hardwood flooring. A separate laundry area along with an entrance to the deck and garage. The attached garage is a great hobby/work space or make it into a game room. This is an ideal location and retirement or investment home. Don't wait...low county taxes, no HOA = comfortably affordable!!
Location
State DE
County Sussex
Area Baltimore Hundred (31001)
Zoning TN
Rooms
Main Level Bedrooms 3
Interior
Interior Features Breakfast Area, Ceiling Fan(s), Combination Kitchen/Dining, Crown Moldings, Entry Level Bedroom, Kitchen - Eat-In, Kitchen - Island, Recessed Lighting, Tub Shower, Upgraded Countertops, Walk-in Closet(s), Window Treatments
Hot Water Electric
Heating Central
Cooling Central A/C
Flooring Carpet, Hardwood, Vinyl
Fireplaces Number 1
Fireplaces Type Wood
Equipment Built-In Microwave, Dishwasher, Disposal, Dryer, Microwave, Oven/Range - Electric, Refrigerator, Washer, Water Heater
Furnishings Partially
Fireplace Y
Appliance Built-In Microwave, Dishwasher, Disposal, Dryer, Microwave, Oven/Range - Electric, Refrigerator, Washer, Water Heater
Heat Source Central
Laundry Has Laundry, Main Floor
Exterior
Exterior Feature Deck(s), Screened
Parking Features Additional Storage Area, Garage - Front Entry, Inside Access
Garage Spaces 1.0
Utilities Available Cable TV, Phone Available
Water Access N
Roof Type Asphalt
Accessibility 2+ Access Exits
Porch Deck(s), Screened
Attached Garage 1
Total Parking Spaces 1
Garage Y
Building
Lot Description Partly Wooded, Rear Yard
Story 1
Foundation Block
Sewer Public Sewer
Water Public
Architectural Style Coastal, Contemporary
Level or Stories 1
Additional Building Above Grade, Below Grade
Structure Type Vaulted Ceilings,Dry Wall
New Construction N
Schools
School District Indian River
Others
Senior Community No
Tax ID 134-12.00-1674.00
Ownership Fee Simple
SqFt Source Assessor
Acceptable Financing Cash, Conventional
Listing Terms Cash, Conventional
Financing Cash,Conventional
Special Listing Condition Standard
Read Less

Bought with William Joe Preston Jr. • RE/MAX Town Center



