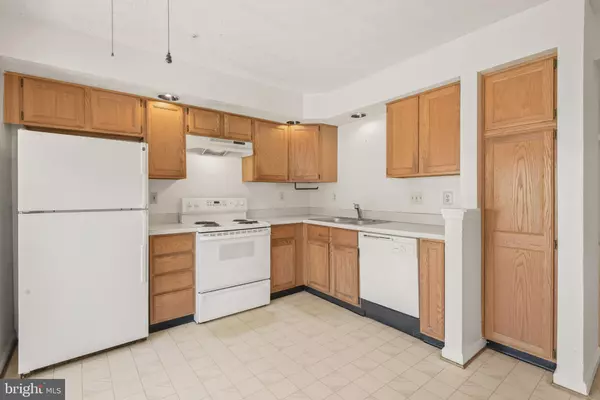For more information regarding the value of a property, please contact us for a free consultation.
609 BROOKEDGE CT Bowie, MD 20721
Want to know what your home might be worth? Contact us for a FREE valuation!

Our team is ready to help you sell your home for the highest possible price ASAP
Key Details
Sold Price $367,000
Property Type Townhouse
Sub Type End of Row/Townhouse
Listing Status Sold
Purchase Type For Sale
Square Footage 2,052 sqft
Price per Sqft $178
Subdivision Southlake
MLS Listing ID MDPG2034394
Sold Date 03/31/22
Style Colonial
Bedrooms 3
Full Baths 2
Half Baths 1
HOA Fees $120/mo
HOA Y/N Y
Abv Grd Liv Area 2,052
Originating Board BRIGHT
Year Built 1992
Annual Tax Amount $4,503
Tax Year 2021
Lot Size 2,279 Sqft
Acres 0.05
Property Description
WELCOME HOME! Nestled in the quiet, quaint community of Southlake, you're going to feel right at home in this end-unit townhome with tons of potential. Features a large eat-in kitchen, open living/dining area with brand new carpet and the opportunity to customize and make your own. Add a deck onto the back of the home with easy-access door from the living room. Upstairs you have three ample bedrooms all with brand new carpet as well. The primary bedroom features a built-in vanity with lighting, large walk-in closet and attached en-suite bathroom. Tons of natural light flows through the home! You'll love the convenience of the attached, one-car garage that leads directly into your lower level recreation space. Perfect for a home theatre set-up or your pool table! There's lots to love with this location right on the lake-side. Take a weekend stroll or bike ride with extensive trails that run alongside Northampton lake, just steps from your front door! Drive just 5 minutes and you can reach Giant, Weis, Home Depot, Target and many many more dining and entertainment establishments. A commuters dream location only a stones throw away from 495, minutes from Joint Base Andrews and Six Flags, but with the feel of being tucked away from it all. Don't wait to snatch this beautiful gem up and make it your own!
Location
State MD
County Prince Georges
Zoning RM
Rooms
Basement Rear Entrance, Fully Finished, Connecting Stairway
Interior
Interior Features Dining Area, Kitchen - Eat-In, Primary Bath(s), Ceiling Fan(s)
Hot Water Electric
Heating Heat Pump(s)
Cooling Central A/C
Equipment Dishwasher, Disposal, Dryer, Exhaust Fan, Oven/Range - Electric, Refrigerator, Stove, Washer
Fireplace N
Window Features Screens
Appliance Dishwasher, Disposal, Dryer, Exhaust Fan, Oven/Range - Electric, Refrigerator, Stove, Washer
Heat Source Natural Gas
Laundry Dryer In Unit, Washer In Unit, Has Laundry
Exterior
Garage Garage Door Opener
Garage Spaces 2.0
Amenities Available Club House, Pool - Outdoor, Tennis Courts
Waterfront N
Water Access N
Roof Type Composite
Accessibility None
Parking Type Driveway, Attached Garage
Attached Garage 1
Total Parking Spaces 2
Garage Y
Building
Lot Description Backs - Open Common Area
Story 3
Foundation Brick/Mortar
Sewer Public Sewer
Water Public
Architectural Style Colonial
Level or Stories 3
Additional Building Above Grade, Below Grade
New Construction N
Schools
School District Prince George'S County Public Schools
Others
Pets Allowed Y
Senior Community No
Tax ID 17131524438
Ownership Fee Simple
SqFt Source Assessor
Security Features Security System
Acceptable Financing Cash, Conventional, FHA, VA
Listing Terms Cash, Conventional, FHA, VA
Financing Cash,Conventional,FHA,VA
Special Listing Condition Standard
Pets Description No Pet Restrictions
Read Less

Bought with Quham Akodu • Keller Williams Preferred Properties
GET MORE INFORMATION




