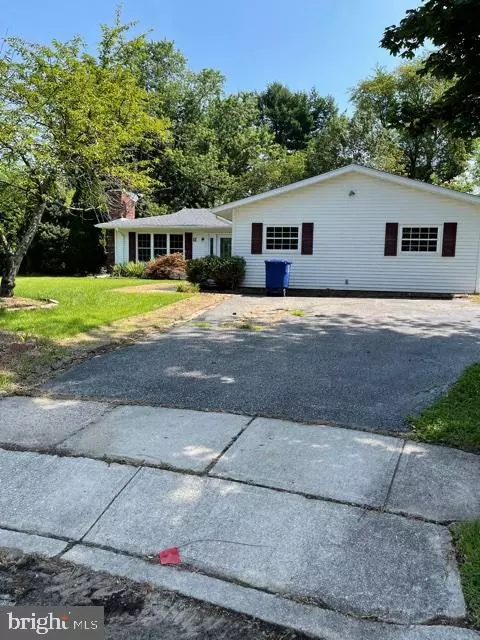For more information regarding the value of a property, please contact us for a free consultation.
11 BERWICK CT Eastampton, NJ 08060
Want to know what your home might be worth? Contact us for a FREE valuation!

Our team is ready to help you sell your home for the highest possible price ASAP
Key Details
Sold Price $295,000
Property Type Single Family Home
Sub Type Detached
Listing Status Sold
Purchase Type For Sale
Square Footage 1,632 sqft
Price per Sqft $180
Subdivision Vistas
MLS Listing ID NJBL2005144
Sold Date 10/14/21
Style Ranch/Rambler
Bedrooms 3
Full Baths 2
HOA Y/N N
Abv Grd Liv Area 1,632
Originating Board BRIGHT
Year Built 1973
Annual Tax Amount $6,437
Tax Year 2020
Lot Size 0.507 Acres
Acres 0.51
Lot Dimensions 0.00 x 0.00
Property Description
Excellent location on a cul-d-sac in Vista community in Eastampton Township. Hop, skip, and jump from Eastampton Community school Kindergarten through 8th grade. The home is close to all major roadways, RT 295, NJ Turnpike (Exits 5 or 7) RT 206, RT 38, Shopping, Joint Base MDL. The property is being SOLD AS-IS! The buyer will be responsible for the Township Certificate of Occupancy, any repairs, and certifications. The home offers 3 Bedrooms, 2 Full Baths, a Living Room, a Dining Area, not to mention a huge Family Room for your entertainment needs, and finally a larger-than-average yard. The roof has been updated (1 yr), HVAC (10 Yr) as well as the flooring and the main bathroom. Parts of the home are freshly painted. With a little cleaning up, this home will be a gem. Other ranch homes in the community have sold for over $300,000 plus. Easy to show.
Location
State NJ
County Burlington
Area Eastampton Twp (20311)
Zoning RESIDENTIAL
Rooms
Main Level Bedrooms 3
Interior
Interior Features Stall Shower, Tub Shower, Primary Bath(s)
Hot Water Electric
Heating Forced Air
Cooling Central A/C
Flooring Ceramic Tile, Laminated
Fireplaces Number 1
Fireplaces Type Electric
Equipment Dryer, Range Hood, Refrigerator, Stove, Washer
Furnishings No
Fireplace Y
Window Features Replacement
Appliance Dryer, Range Hood, Refrigerator, Stove, Washer
Heat Source Natural Gas
Laundry Main Floor
Exterior
Fence Chain Link
Waterfront N
Water Access N
Roof Type Fiberglass
Street Surface Paved
Accessibility None
Parking Type Off Street, Driveway
Garage N
Building
Lot Description Cul-de-sac, Front Yard, SideYard(s), Premium, Rear Yard
Story 1
Foundation Slab
Sewer Public Sewer
Water Public
Architectural Style Ranch/Rambler
Level or Stories 1
Additional Building Above Grade, Below Grade
Structure Type Dry Wall
New Construction N
Schools
Elementary Schools Eastampton E.S.
Middle Schools Eastampton M.S.
High Schools Rancocas Valley Reg. H.S.
School District Eastampton Township Public Schools
Others
Pets Allowed Y
Senior Community No
Tax ID 11-01001 08-00064
Ownership Fee Simple
SqFt Source Assessor
Security Features Smoke Detector
Acceptable Financing Cash, Conventional
Horse Property N
Listing Terms Cash, Conventional
Financing Cash,Conventional
Special Listing Condition Standard
Pets Description No Pet Restrictions
Read Less

Bought with Tara Fray-Jenkins • PorterPlus Realty
GET MORE INFORMATION




