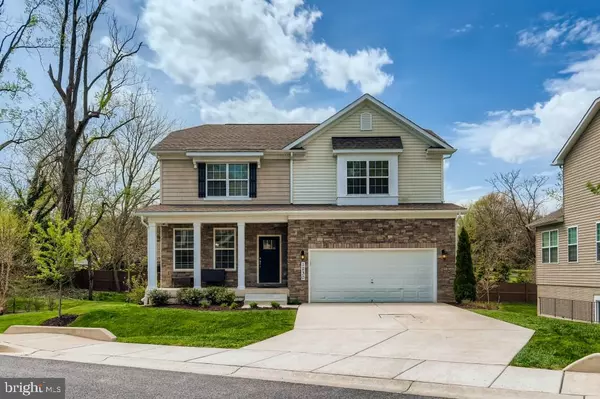For more information regarding the value of a property, please contact us for a free consultation.
1230 GLORIA HARRIS CT Arnold, MD 21012
Want to know what your home might be worth? Contact us for a FREE valuation!

Our team is ready to help you sell your home for the highest possible price ASAP
Key Details
Sold Price $748,000
Property Type Single Family Home
Sub Type Detached
Listing Status Sold
Purchase Type For Sale
Square Footage 2,817 sqft
Price per Sqft $265
Subdivision Enclave At Shores Acres
MLS Listing ID MDAA2030344
Sold Date 05/17/22
Style Colonial
Bedrooms 4
Full Baths 3
Half Baths 1
HOA Fees $125/mo
HOA Y/N Y
Abv Grd Liv Area 2,322
Originating Board BRIGHT
Year Built 2018
Annual Tax Amount $5,671
Tax Year 2021
Lot Size 5,833 Sqft
Acres 0.13
Property Description
Welcome Home! This three- year young stunning home features an open concept design. As you walk in through the charming covered porch you will discover 9ft + high ceilings, beautiful and durable hardwood flooring and so much more. On the main level there is a separate dining room, family room with gas fireplace, and delightful gourmet kitchen featuring a center island, granite countertops and upgraded stainless steel appliances including double ovens! There are new French doors that lead out to a sizeable composite deck perfect for entertaining. The main level also features a half bath and a mudroom perfect for arriving home after parking in your two-car garage. The upper level features a spacious primary bedroom with huge walk-in closet. The luxurious primary bath boasts double sinks, soaking tub and separate shower. There are three additional nicely sized bedrooms on the upper level and the laundry room is located on this level as well. The lower level is partially finished with a recreation/family room and another full bath. The unfinished areas include a large utility room with plenty of storage and another room that could be a 5th bedroom! The seller has completed many upgrades to this home and it shows pride of ownership! There is a transferrable structural builder warranty.
Location
State MD
County Anne Arundel
Zoning R5
Rooms
Other Rooms Dining Room, Primary Bedroom, Bedroom 2, Bedroom 3, Bedroom 4, Kitchen, Family Room, Foyer, Breakfast Room, Laundry, Bathroom 2, Bonus Room, Primary Bathroom
Basement Walkout Stairs, Full, Partially Finished, Sump Pump, Space For Rooms
Interior
Interior Features Attic, Breakfast Area, Chair Railings, Crown Moldings, Dining Area, Family Room Off Kitchen, Kitchen - Eat-In, Kitchen - Island, Kitchen - Table Space, Primary Bath(s), Upgraded Countertops, Wood Floors
Hot Water Electric
Heating Forced Air
Cooling Programmable Thermostat
Flooring Carpet, Ceramic Tile, Wood
Fireplaces Number 1
Equipment Dishwasher, Disposal, Microwave, Oven/Range - Gas, Refrigerator, Washer, Dryer, Water Heater
Fireplace Y
Window Features ENERGY STAR Qualified,Double Pane,Insulated,Low-E,Screens
Appliance Dishwasher, Disposal, Microwave, Oven/Range - Gas, Refrigerator, Washer, Dryer, Water Heater
Heat Source Natural Gas
Laundry Upper Floor
Exterior
Exterior Feature Deck(s)
Garage Garage - Front Entry, Garage Door Opener
Garage Spaces 4.0
Waterfront N
Water Access N
Roof Type Shingle
Accessibility None
Porch Deck(s)
Parking Type Attached Garage, Driveway, Off Street
Attached Garage 2
Total Parking Spaces 4
Garage Y
Building
Story 3
Foundation Concrete Perimeter
Sewer Public Sewer
Water Public
Architectural Style Colonial
Level or Stories 3
Additional Building Above Grade, Below Grade
Structure Type 2 Story Ceilings,9'+ Ceilings,Dry Wall
New Construction N
Schools
School District Anne Arundel County Public Schools
Others
HOA Fee Include Road Maintenance,Common Area Maintenance
Senior Community No
Tax ID 020325790247108
Ownership Fee Simple
SqFt Source Assessor
Acceptable Financing Cash, Conventional, FHA, VA
Listing Terms Cash, Conventional, FHA, VA
Financing Cash,Conventional,FHA,VA
Special Listing Condition Standard
Read Less

Bought with Kathryn Liscinsky • Compass
GET MORE INFORMATION




