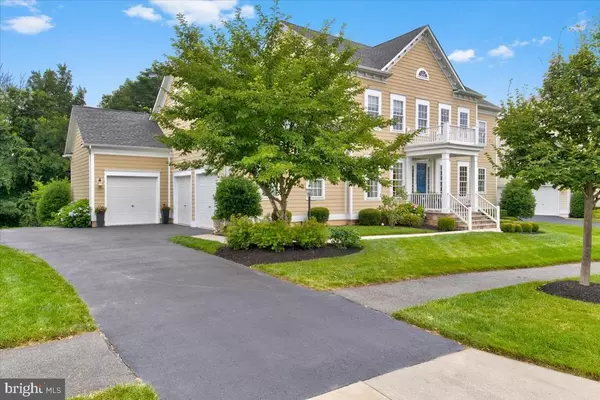For more information regarding the value of a property, please contact us for a free consultation.
41848 MARIGOLD MILL PL Ashburn, VA 20148
Want to know what your home might be worth? Contact us for a FREE valuation!

Our team is ready to help you sell your home for the highest possible price ASAP
Key Details
Sold Price $1,249,000
Property Type Single Family Home
Sub Type Detached
Listing Status Sold
Purchase Type For Sale
Square Footage 5,316 sqft
Price per Sqft $234
Subdivision Willowsford At The Grange
MLS Listing ID VALO2005534
Sold Date 09/20/21
Style Colonial
Bedrooms 5
Full Baths 4
Half Baths 1
HOA Fees $220/mo
HOA Y/N Y
Abv Grd Liv Area 3,816
Originating Board BRIGHT
Year Built 2012
Annual Tax Amount $8,741
Tax Year 2021
Lot Size 0.280 Acres
Acres 0.28
Property Description
Welcome home to the award-winning Grange community at Willowsford! This stunning 6,000+ sf Khovnanian Everhardt home sits on a premium lot at the end of a cul-de-sac on almost a half acre of pristine land just steps away from the community garden. This home is easy walking distance to all of the amazing Willowsford amenties -- the Sycamore House with its unique culinary demonstration kitchen and fitness center, the resort-style pool, the dog park, and the Farm Stand where you can purchase organic produce grown right on Willowsford's own farm land. The light-filled interior of this 5 bedroom, 4.5 bathroom home has it all from top to bottom. Upscale finishes include LVP flooring on all three levels, beautiful custom lighting, updated bathroom vanities, and crown molding throughout. The gourmet kitchen features an expansive island with pendulum lighting, upgraded cabinets, stainless steel appliances, granite counter tops, and a large breakfast area that overlooks the private conservancy land. The upper level has four spacious bedrooms and three full baths. The peaceful master suite overlooks the conservancy and offers two walk-in closets. The master bathroom boasts separate his and her vanities and an oversized Italian-tiled shower made for two. The spacious lower level offers a retreat for entertaining with a large rec room, a fifth bedroom with full bath, a large storage area, and rough-in plumbing for a wet bar/kitchen. The basement exits to a spacious flat backyard just waiting for a pool to be built. This is a once in a lifetime opportunity to own a fully-upgraded and professionally designed home in a community defined by its lifestyle and natural beauty.
Location
State VA
County Loudoun
Zoning 01
Rooms
Other Rooms Living Room, Dining Room, Primary Bedroom, Sitting Room, Bedroom 2, Bedroom 3, Bedroom 4, Bedroom 5, Kitchen, Family Room, Foyer, Breakfast Room, Laundry, Mud Room, Office, Storage Room, Bathroom 2, Bathroom 3, Primary Bathroom, Full Bath, Half Bath
Basement Full, Connecting Stairway, Fully Finished
Interior
Interior Features Attic, Breakfast Area, Carpet, Ceiling Fan(s), Chair Railings, Crown Moldings, Dining Area, Family Room Off Kitchen, Kitchen - Eat-In, Kitchen - Gourmet, Kitchen - Island, Kitchen - Table Space, Primary Bath(s), Recessed Lighting, Store/Office, Walk-in Closet(s), Wet/Dry Bar, Window Treatments, Upgraded Countertops
Hot Water Natural Gas
Heating Forced Air
Cooling Central A/C, Ceiling Fan(s)
Flooring Hardwood
Fireplaces Number 1
Equipment Dishwasher, Disposal, Oven - Double, Oven - Self Cleaning, Range Hood, Refrigerator, Stainless Steel Appliances, Stove, Washer - Front Loading, Water Heater - High-Efficiency, Dryer
Fireplace Y
Appliance Dishwasher, Disposal, Oven - Double, Oven - Self Cleaning, Range Hood, Refrigerator, Stainless Steel Appliances, Stove, Washer - Front Loading, Water Heater - High-Efficiency, Dryer
Heat Source Natural Gas
Laundry Upper Floor
Exterior
Garage Garage Door Opener
Garage Spaces 3.0
Waterfront N
Water Access N
Roof Type Shingle
Accessibility 2+ Access Exits
Parking Type Attached Garage, Driveway
Attached Garage 3
Total Parking Spaces 3
Garage Y
Building
Story 3
Sewer Public Sewer
Water Public
Architectural Style Colonial
Level or Stories 3
Additional Building Above Grade, Below Grade
Structure Type 9'+ Ceilings
New Construction N
Schools
School District Loudoun County Public Schools
Others
Senior Community No
Tax ID 202460584000
Ownership Fee Simple
SqFt Source Assessor
Special Listing Condition Standard
Read Less

Bought with Ramaswamy Balasubramanian • Keller Williams Chantilly Ventures, LLC
GET MORE INFORMATION




