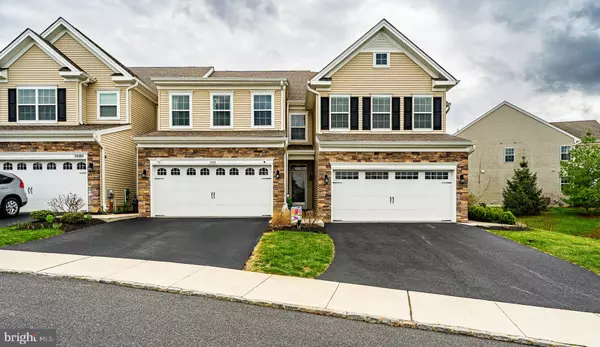For more information regarding the value of a property, please contact us for a free consultation.
3582 MUIRWOOD DR #60 Newtown Square, PA 19073
Want to know what your home might be worth? Contact us for a FREE valuation!

Our team is ready to help you sell your home for the highest possible price ASAP
Key Details
Sold Price $565,000
Property Type Townhouse
Sub Type Interior Row/Townhouse
Listing Status Sold
Purchase Type For Sale
Square Footage 2,220 sqft
Price per Sqft $254
Subdivision Grande At Muirwood H
MLS Listing ID PADE2022122
Sold Date 05/18/22
Style Traditional
Bedrooms 4
Full Baths 2
Half Baths 2
HOA Fees $270/mo
HOA Y/N Y
Abv Grd Liv Area 2,220
Originating Board BRIGHT
Year Built 2017
Annual Tax Amount $5,530
Tax Year 2022
Lot Size 2,614 Sqft
Acres 0.06
Lot Dimensions 0.00 x 0.00
Property Description
Showings to Commence at Open House, April 3rd 12-2pm
This gorgeous and newly constructed property was built in 2017 in the highly desired Newtown Township. This amazing home features the very popular Rainier model, which rarely comes on the market plus enjoys one of the best locations within this maintenance free community. The property is in excellent condition and ready to move in. This home has an open floor plan with beautiful flooring and crown moldings throughout. An open layout concept offers great flow from the dining room into the living room, which is also open to an elegant kitchen. The formal dining room is large enough to accommodate an extended size dining room table with seating for 10-12.. The gourmet kitchen features a large kitchen island, double sink, gorgeous backsplash, crown molding, granite countertop, stainless-steel appliances, pantry, and computer workstation. Located off of the kitchen is a top of the line Trex deck, which is great for enjoying a nicely shaded area each Spring/Summer/Fall day. Powder room and direct access from the spacious two-car garage are also on the main level. The upper-level features three spacious bedrooms with ceiling fans and walk in closets. The master bedroom suite has recessed lighting, beautiful views, and a walk-in closet. The master bathroom has two vanities separated by a large soaking tub and a separate glass-enclosed shower. The 2nd full bathroom features double sinks and a private tub and toilet area. Finishing off the 2nd floor is an oversized laundry room. The finished basement is an entertainers and movie buffs dream. No expense was spared from in-ceiling sound proofing, memory foam padded carpets, LED backlit crown moldings, and solid core doors throughout. It was completed in 2021 and includes a family room/movie room with built in wall surround sound, 4th bedroom with egress (currently being used as a home office) with walk in closet and a convenient luxury marble tiled half bath. This spectacular home is close to Whole Foods, Ellis Preserve, Country Clubs, fine restaurants, great public/private schools and convenient to all major roads. Located just 10 minutes away from Wayne, Media, West Chester, and Ridley Creek State Park. Schedule your tour today as this new home awaits you!
Location
State PA
County Delaware
Area Newtown Twp (10430)
Zoning RES
Rooms
Other Rooms Living Room, Dining Room, Primary Bedroom, Bedroom 2, Kitchen, Family Room, Bedroom 1, Other, Attic
Basement Full, Fully Finished
Interior
Interior Features Sprinkler System, Kitchen - Eat-In, Breakfast Area, Carpet, Ceiling Fan(s), Crown Moldings, Dining Area, Family Room Off Kitchen, Floor Plan - Open, Kitchen - Island, Recessed Lighting, Soaking Tub, Stall Shower, Tub Shower, Walk-in Closet(s)
Hot Water Natural Gas
Heating Forced Air
Cooling Central A/C
Equipment Stainless Steel Appliances
Fireplace N
Appliance Stainless Steel Appliances
Heat Source Natural Gas
Laundry Upper Floor
Exterior
Exterior Feature Deck(s)
Garage Garage - Front Entry
Garage Spaces 4.0
Waterfront N
Water Access N
Roof Type Architectural Shingle
Accessibility None
Porch Deck(s)
Parking Type Attached Garage, Driveway
Attached Garage 2
Total Parking Spaces 4
Garage Y
Building
Story 2
Foundation Concrete Perimeter
Sewer Public Sewer
Water Public
Architectural Style Traditional
Level or Stories 2
Additional Building Above Grade, Below Grade
Structure Type 9'+ Ceilings
New Construction N
Schools
High Schools Marple Newtown
School District Marple Newtown
Others
Pets Allowed Y
HOA Fee Include Common Area Maintenance,Lawn Maintenance,Snow Removal,Trash
Senior Community No
Tax ID 30-00-01695-42
Ownership Fee Simple
SqFt Source Assessor
Security Features Exterior Cameras,Security System,Sprinkler System - Indoor
Acceptable Financing Conventional, VA, Cash, FHA
Listing Terms Conventional, VA, Cash, FHA
Financing Conventional,VA,Cash,FHA
Special Listing Condition Standard
Pets Description Case by Case Basis
Read Less

Bought with Brooke Penders • Coldwell Banker Realty
GET MORE INFORMATION




