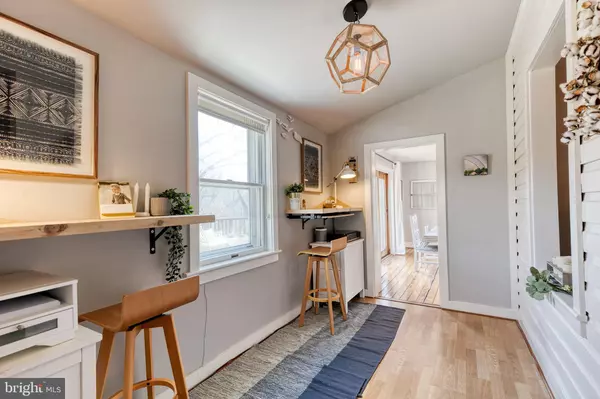For more information regarding the value of a property, please contact us for a free consultation.
5905 PIMLICO RD Baltimore, MD 21209
Want to know what your home might be worth? Contact us for a FREE valuation!

Our team is ready to help you sell your home for the highest possible price ASAP
Key Details
Sold Price $375,000
Property Type Single Family Home
Sub Type Detached
Listing Status Sold
Purchase Type For Sale
Square Footage 1,743 sqft
Price per Sqft $215
Subdivision Mount Washington
MLS Listing ID MDBA2036910
Sold Date 04/20/22
Style Farmhouse/National Folk
Bedrooms 3
Full Baths 1
Half Baths 1
HOA Y/N N
Abv Grd Liv Area 1,743
Originating Board BRIGHT
Year Built 1865
Annual Tax Amount $5,732
Tax Year 2021
Lot Size 0.961 Acres
Acres 0.96
Property Description
Charming 1865 Farmhouse on a one-acre lot. There is no other property like it in Mt. Washington. Many updates have been made to this home while keeping with its character and charm. A beautifully updated kitchen, spacious living room and dining room with slider doors to the deck overlooking the beauty of the Jones Falls Trail. A truly Country feel within a 10-15 minute walk, or less than five minute bike ride to the heart of Mt Washington Village on the Jones Falls trail. Work from home, no problem, the owners have created a wonderful workspace on the first floor. The upstairs has 3 nicely sized bedrooms rooms including a large primary bedroom. Other updates include high velocity air conditioning system, furnace, hot water heater, water softer, and a hot tub just to name a few. With so many updates, this house is just waiting for you to make it your own!
Location
State MD
County Baltimore City
Zoning R-2
Rooms
Other Rooms Living Room, Dining Room, Primary Bedroom, Bedroom 2, Bedroom 3, Kitchen, Foyer, Laundry, Office, Recreation Room, Utility Room, Bathroom 1, Half Bath
Basement Improved, Partially Finished
Interior
Interior Features Built-Ins, Carpet, Ceiling Fan(s), Crown Moldings, Dining Area, Tub Shower, Upgraded Countertops
Hot Water Electric
Heating Radiator
Cooling Central A/C, Ceiling Fan(s)
Flooring Ceramic Tile, Hardwood, Carpet
Equipment Built-In Microwave, Dishwasher, Oven/Range - Gas, Refrigerator, Stainless Steel Appliances, Washer, Dryer - Gas
Fireplace N
Appliance Built-In Microwave, Dishwasher, Oven/Range - Gas, Refrigerator, Stainless Steel Appliances, Washer, Dryer - Gas
Heat Source Oil
Laundry Basement
Exterior
Exterior Feature Deck(s), Porch(es)
Waterfront N
Water Access N
Roof Type Asphalt
Accessibility None
Porch Deck(s), Porch(es)
Parking Type Driveway
Garage N
Building
Story 3
Foundation Permanent
Sewer Public Sewer
Water Well
Architectural Style Farmhouse/National Folk
Level or Stories 3
Additional Building Above Grade, Below Grade
New Construction N
Schools
School District Baltimore City Public Schools
Others
Senior Community No
Tax ID 0327174652A026
Ownership Fee Simple
SqFt Source Assessor
Special Listing Condition Standard
Read Less

Bought with Allison Bond • AB & Co Realtors, Inc.
GET MORE INFORMATION




