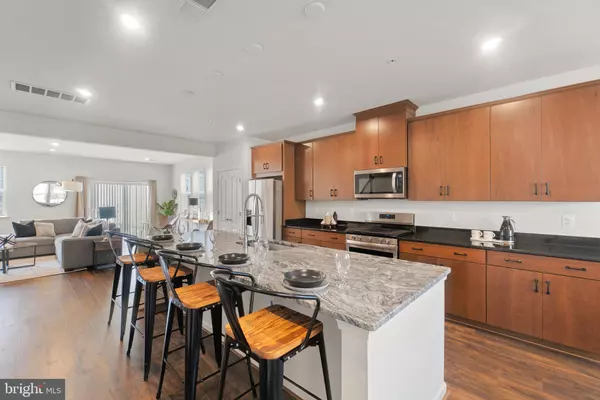For more information regarding the value of a property, please contact us for a free consultation.
1298 FOGGY TURN #42 Crofton, MD 21114
Want to know what your home might be worth? Contact us for a FREE valuation!

Our team is ready to help you sell your home for the highest possible price ASAP
Key Details
Sold Price $470,000
Property Type Condo
Sub Type Condo/Co-op
Listing Status Sold
Purchase Type For Sale
Square Footage 2,309 sqft
Price per Sqft $203
Subdivision Riverwalk At Crofton
MLS Listing ID MDAA2015820
Sold Date 01/14/22
Style Contemporary
Bedrooms 3
Full Baths 2
Half Baths 1
Condo Fees $125/mo
HOA Fees $60/mo
HOA Y/N Y
Abv Grd Liv Area 2,309
Originating Board BRIGHT
Year Built 2020
Annual Tax Amount $4,274
Tax Year 2021
Property Description
Rarely available 3-bedroom, 2.5 bath generously sized Taylor floor plan condo in the sold out Riverwalk at Crofton new development community. This 1-year young, former Beazer Homes model end unit has been immaculately maintained and has everything you need to settle in and live comfortably right away.
Features of this stunning unit include an extra large 1-car, two-story garage with space for your largest vehicle plus ample storage. The elegant interior includes designer wide-plank luxury flooring in foyer and throughout the large main level. The expansive chef's kitchen is superb for entertaining and includes luxury granite center island, stainless appliances, and upgraded cherry cabinets. Other features of the light-filled main level include a cozy private area for a home office, a chic tucked away corner bar cabinet, an extra-large dining room, as well as an ample sized great room featuring a maintenance free composite deck that will be perfect for sitting outside and relaxing on those upcoming warm spring evenings.
The 2nd floor includes your spacious master with roomy walk-in closet and extra large en-suite bath. Down the hall you'll find the laundry closet, full guest bath, and sizeable 2nd and 3rd bedroom.
Unit conveys with a full 'behind the wall' builder warranty good though March 2022.
The Riverwalk at Crofton community offers 2 tot lots and long walking trails. The nearby area is abound with conveniences to include Wegmans grocery and an abundance of restaurants all a short 5 mins or less away. In addition, the location is close to the new Crofton High School and the soon to be open Orange Theory coming to Gambrills. As for your commute, the Riverwalk at Crofton community is close to major highways 32, 50, and 97.
Location
State MD
County Anne Arundel
Zoning RESIDENTIAL
Interior
Hot Water Natural Gas
Cooling Central A/C
Furnishings No
Heat Source Natural Gas
Exterior
Garage Garage - Rear Entry, Garage Door Opener, Inside Access, Oversized
Garage Spaces 1.0
Amenities Available Common Grounds, Jog/Walk Path, Tot Lots/Playground
Waterfront N
Water Access N
Accessibility None
Attached Garage 1
Total Parking Spaces 1
Garage Y
Building
Story 2
Foundation Slab
Sewer Public Sewer
Water Public
Architectural Style Contemporary
Level or Stories 2
Additional Building Above Grade, Below Grade
New Construction Y
Schools
School District Anne Arundel County Public Schools
Others
Pets Allowed Y
HOA Fee Include Lawn Maintenance,Management,Insurance
Senior Community No
Tax ID 020266390252155
Ownership Condominium
Acceptable Financing Conventional, FHA, Cash, VA
Listing Terms Conventional, FHA, Cash, VA
Financing Conventional,FHA,Cash,VA
Special Listing Condition Standard
Pets Description No Pet Restrictions
Read Less

Bought with Jennifer D Young • Keller Williams Chantilly Ventures, LLC
GET MORE INFORMATION




