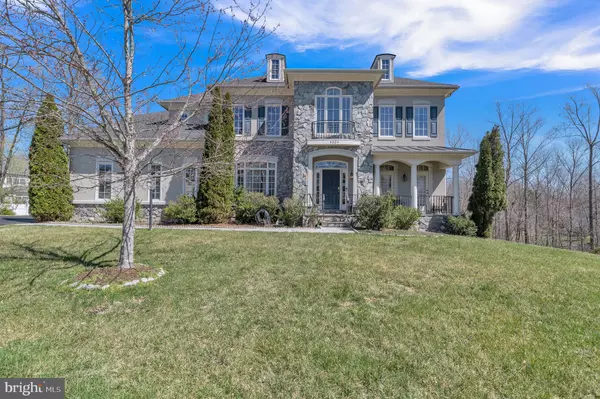For more information regarding the value of a property, please contact us for a free consultation.
4304 STRETTON FARM CT Woodbridge, VA 22192
Want to know what your home might be worth? Contact us for a FREE valuation!

Our team is ready to help you sell your home for the highest possible price ASAP
Key Details
Sold Price $1,100,000
Property Type Single Family Home
Sub Type Detached
Listing Status Sold
Purchase Type For Sale
Square Footage 7,206 sqft
Price per Sqft $152
Subdivision Coventry Glen
MLS Listing ID VAPW2023790
Sold Date 06/10/22
Style Colonial
Bedrooms 5
Full Baths 4
Half Baths 1
HOA Fees $33/mo
HOA Y/N Y
Abv Grd Liv Area 4,807
Originating Board BRIGHT
Year Built 2006
Annual Tax Amount $8,838
Tax Year 2021
Lot Size 0.444 Acres
Acres 0.44
Property Description
One of a kind, this gorgeous home has 5 bedrooms and 4.5 bathrooms and shows like a model house. The curb appeal of this stunning home perched at the end of a cul-de-sac demands attention & immediate interest. This stucco and stone front home with curbed driveway to the side-load 3 car garage & note the extra parking too. Take your time to view the inside and outside of this gorgeous home. This home has everything you have been waiting for privacy, luxury finishes, space & excellent condition! There is a three-level bump-out sitting area, a large formal living room with 25 feet ceilings & amazing windows showcasing the family room in the back of the home. Each large bedroom has access to a full bathroom. The master suite is extra large & allows ample room for a sitting area, huge walk-in closets & access to the SPA master bathroom where a huge soaking tub, extra-large shower & separate vanities. The finished lower level is easily accessible from a wide staircase leading down. The huge recreation room has multiple large sections for use as a game space, exercise area, TV room, or simply more room to play & entertain.
Location
State VA
County Prince William
Zoning R4
Rooms
Basement Daylight, Full, Fully Finished, Interior Access, Outside Entrance
Main Level Bedrooms 5
Interior
Hot Water 60+ Gallon Tank, Natural Gas
Heating Central, Heat Pump - Gas BackUp
Cooling Central A/C
Flooring Carpet, Hardwood
Fireplaces Number 1
Fireplace Y
Heat Source Natural Gas
Exterior
Parking Features Garage - Side Entry
Garage Spaces 3.0
Utilities Available Electric Available, Natural Gas Available, Phone Connected, Sewer Available, Water Available
Water Access N
Roof Type Shingle,Architectural Shingle
Accessibility Level Entry - Main
Attached Garage 3
Total Parking Spaces 3
Garage Y
Building
Story 3
Foundation Concrete Perimeter
Sewer Public Sewer
Water Public
Architectural Style Colonial
Level or Stories 3
Additional Building Above Grade, Below Grade
New Construction N
Schools
School District Prince William County Public Schools
Others
Senior Community No
Tax ID 8193-46-1903
Ownership Fee Simple
SqFt Source Assessor
Acceptable Financing Conventional, Contract, Cash, FHA
Horse Property N
Listing Terms Conventional, Contract, Cash, FHA
Financing Conventional,Contract,Cash,FHA
Special Listing Condition Standard
Read Less

Bought with Hana salim • Fairfax Realty Select



