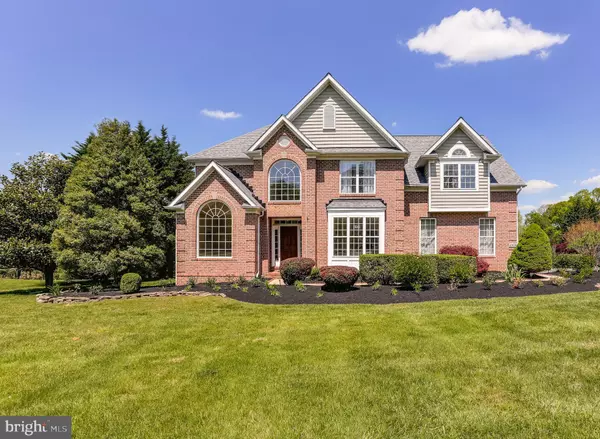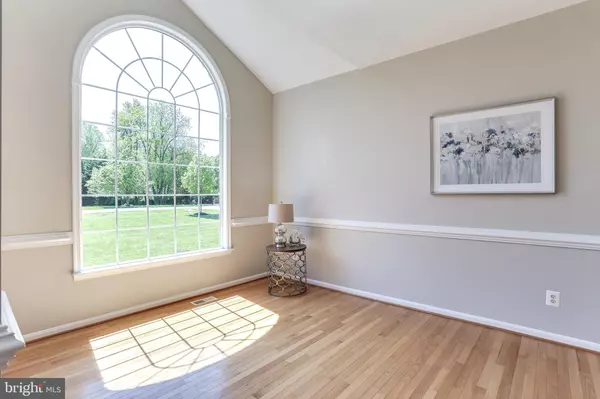For more information regarding the value of a property, please contact us for a free consultation.
2925 SUMMER HILL DR West Friendship, MD 21794
Want to know what your home might be worth? Contact us for a FREE valuation!

Our team is ready to help you sell your home for the highest possible price ASAP
Key Details
Sold Price $800,000
Property Type Single Family Home
Sub Type Detached
Listing Status Sold
Purchase Type For Sale
Square Footage 4,623 sqft
Price per Sqft $173
Subdivision Sobus Farms
MLS Listing ID MDHW279100
Sold Date 06/29/20
Style Colonial
Bedrooms 4
Full Baths 3
Half Baths 1
HOA Fees $6/ann
HOA Y/N Y
Abv Grd Liv Area 3,523
Originating Board BRIGHT
Year Built 1998
Annual Tax Amount $9,144
Tax Year 2019
Lot Size 1.360 Acres
Acres 1.36
Property Description
Truly a gem in western Howard County! Extensively updated, this gorgeous home with 4600 SQ FT+ living area on 1.36 acre lot shows like a modal! Bright, open and spacious, 9'+ 2 story high ceilings, picturesque views all day long through window walls in the family room, living room, and other big windows at all sides of the home. Gleaming wood floors throughout entire main and upper levels, new modern style bathrooms, new SS appliances, glass backsplash in the kitchen, fresh professional paint throughout the house, new lighting fixtures, new HVAC system, new roof....... Professional landscaping. Plenty of space for kids play and family outdoor activities. This beautiful home is ready for you to enjoy!
Location
State MD
County Howard
Zoning RRDEO
Rooms
Other Rooms Living Room, Dining Room, Primary Bedroom, Bedroom 2, Bedroom 3, Kitchen, Game Room, Family Room, Basement, Breakfast Room, Bedroom 1, Laundry, Bathroom 1, Primary Bathroom
Basement Connecting Stairway, Fully Finished, Improved, Outside Entrance, Side Entrance, Sump Pump, Walkout Stairs, Windows, Rear Entrance, Other
Interior
Interior Features Attic, Bar, Breakfast Area, Ceiling Fan(s), Chair Railings, Crown Moldings, Dining Area, Double/Dual Staircase, Family Room Off Kitchen, Floor Plan - Open, Formal/Separate Dining Room, Kitchen - Eat-In, Primary Bath(s), Recessed Lighting, Soaking Tub, Stall Shower, Tub Shower, Walk-in Closet(s), Wet/Dry Bar, Window Treatments, Wood Floors, Other
Hot Water Natural Gas
Heating Central, Forced Air
Cooling Ceiling Fan(s), Central A/C
Flooring Hardwood, Ceramic Tile, Other
Fireplaces Number 1
Fireplaces Type Brick, Gas/Propane, Screen
Equipment Dishwasher, Disposal, Dryer, Exhaust Fan, Icemaker, Oven - Double, Oven - Wall, Stainless Steel Appliances, Refrigerator, Washer, Water Heater, Cooktop
Fireplace Y
Window Features Double Pane,Energy Efficient,Screens
Appliance Dishwasher, Disposal, Dryer, Exhaust Fan, Icemaker, Oven - Double, Oven - Wall, Stainless Steel Appliances, Refrigerator, Washer, Water Heater, Cooktop
Heat Source Natural Gas
Laundry Main Floor
Exterior
Exterior Feature Deck(s), Porch(es)
Garage Garage Door Opener, Oversized, Garage - Side Entry
Garage Spaces 2.0
Waterfront N
Water Access N
View Garden/Lawn, Trees/Woods, Scenic Vista
Roof Type Architectural Shingle
Accessibility Other
Porch Deck(s), Porch(es)
Attached Garage 2
Total Parking Spaces 2
Garage Y
Building
Lot Description Backs to Trees, Landscaping, Level, Open
Story 3
Sewer Community Septic Tank, Private Septic Tank
Water Well
Architectural Style Colonial
Level or Stories 3
Additional Building Above Grade, Below Grade
Structure Type 9'+ Ceilings,2 Story Ceilings,Dry Wall,High,Tray Ceilings,Cathedral Ceilings
New Construction N
Schools
Elementary Schools West Friendship
Middle Schools Mount View
High Schools Marriotts Ridge
School District Howard County Public School System
Others
Pets Allowed Y
HOA Fee Include Common Area Maintenance
Senior Community No
Tax ID 1403319962
Ownership Fee Simple
SqFt Source Estimated
Acceptable Financing FHA, Conventional, Negotiable, VA, Other, Cash
Horse Property N
Listing Terms FHA, Conventional, Negotiable, VA, Other, Cash
Financing FHA,Conventional,Negotiable,VA,Other,Cash
Special Listing Condition Standard
Pets Description No Pet Restrictions
Read Less

Bought with Sileshi Shewaneh • Taylor Properties
GET MORE INFORMATION




