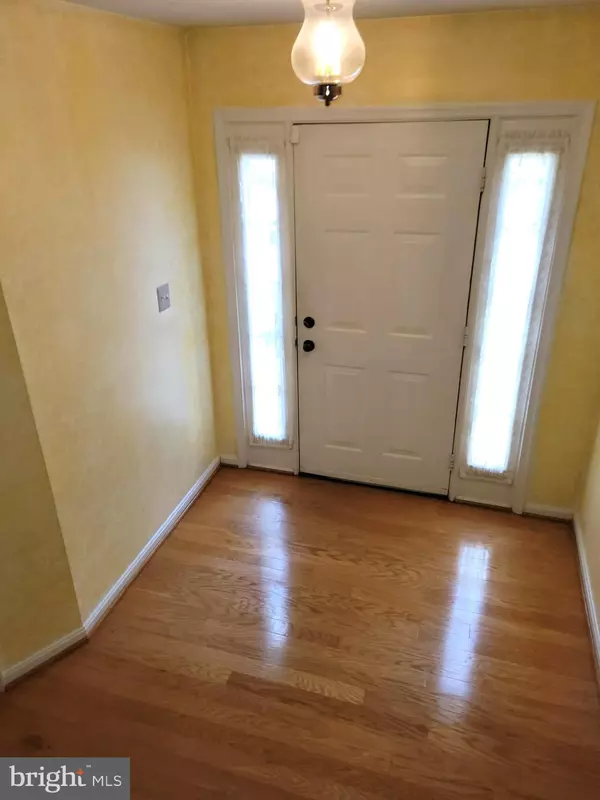For more information regarding the value of a property, please contact us for a free consultation.
7901 BENTBOUGH RD Severn, MD 21144
Want to know what your home might be worth? Contact us for a FREE valuation!

Our team is ready to help you sell your home for the highest possible price ASAP
Key Details
Sold Price $350,000
Property Type Condo
Sub Type Condo/Co-op
Listing Status Sold
Purchase Type For Sale
Square Footage 2,154 sqft
Price per Sqft $162
Subdivision Quail Run South
MLS Listing ID MDAA2025854
Sold Date 04/19/22
Style Colonial,Contemporary
Bedrooms 4
Full Baths 3
Half Baths 1
Condo Fees $94/mo
HOA Y/N N
Abv Grd Liv Area 2,154
Originating Board BRIGHT
Year Built 1994
Annual Tax Amount $3,261
Tax Year 2022
Property Description
Location plus potential! Take advantage of this convenient Anne Arundel County location close to shopping and access to highways. 4 BD, 3.5 BA end-of-group townhome condo with 2 gas fireplaces. Three above-ground levels with walkout. The first level includes 4bd/office with full bath, family room with gas fireplace, and walkout to patio. The second level boasts a living room/dining room combo with a 3-sided gas fireplace. The large kitchen with an island that has tons of cabinets, GE Energy Star appliances installed 2021 with stove with built-in air fryer, convection oven, grill, and broiler, GE dishwasher with pot scrubber, GE french door fridge w icemaker and bottom freezer, range hood with exhaust, pantry. Wood deck off kitchen. Intercom system throughout the home. The third floor has vaulted ceilings. MBR with walk-in closet, master bath with jetted tub & separate shower. TWO RESERVED PARKING SPACES, Sprinkler system. Furnace 2013, H2O heater 2016, Roof replaced 2018. Price reflects the need for carpet, paint & flooring. Comps $365,000-$377,000 in the community recently. Seller wants early April settlement.
Location
State MD
County Anne Arundel
Zoning RESIDENTIAL
Rooms
Other Rooms Living Room, Dining Room, Bedroom 2, Bedroom 3, Kitchen, Family Room, Bedroom 1
Main Level Bedrooms 1
Interior
Interior Features Carpet, Combination Dining/Living, Entry Level Bedroom, Intercom, Kitchen - Eat-In, Kitchen - Island, Pantry, Primary Bath(s), Recessed Lighting, Soaking Tub, Sprinkler System, Stall Shower, Walk-in Closet(s)
Hot Water Natural Gas
Heating Forced Air
Cooling Central A/C
Flooring Carpet, Vinyl
Fireplaces Number 2
Fireplaces Type Double Sided, Gas/Propane, Screen
Equipment Built-In Range, Dishwasher, Dryer, Dryer - Front Loading, ENERGY STAR Dishwasher, ENERGY STAR Refrigerator, Exhaust Fan, Icemaker, Intercom, Oven - Self Cleaning, Range Hood, Refrigerator, Stainless Steel Appliances, Washer - Front Loading, Oven/Range - Gas
Fireplace Y
Appliance Built-In Range, Dishwasher, Dryer, Dryer - Front Loading, ENERGY STAR Dishwasher, ENERGY STAR Refrigerator, Exhaust Fan, Icemaker, Intercom, Oven - Self Cleaning, Range Hood, Refrigerator, Stainless Steel Appliances, Washer - Front Loading, Oven/Range - Gas
Heat Source Natural Gas
Laundry Main Floor
Exterior
Garage Spaces 2.0
Parking On Site 2
Amenities Available Common Grounds, Tot Lots/Playground
Waterfront N
Water Access N
Roof Type Asphalt
Accessibility None
Parking Type Off Street
Total Parking Spaces 2
Garage N
Building
Story 3
Foundation Slab
Sewer Public Sewer
Water Public
Architectural Style Colonial, Contemporary
Level or Stories 3
Additional Building Above Grade, Below Grade
Structure Type 9'+ Ceilings,Vaulted Ceilings
New Construction N
Schools
School District Anne Arundel County Public Schools
Others
Pets Allowed N
HOA Fee Include Common Area Maintenance,Insurance,Management,Snow Removal
Senior Community No
Tax ID 020457490086265
Ownership Condominium
Security Features Electric Alarm
Acceptable Financing Cash, Conventional
Horse Property N
Listing Terms Cash, Conventional
Financing Cash,Conventional
Special Listing Condition Standard
Read Less

Bought with John E Rawlings • Samson Properties
GET MORE INFORMATION




