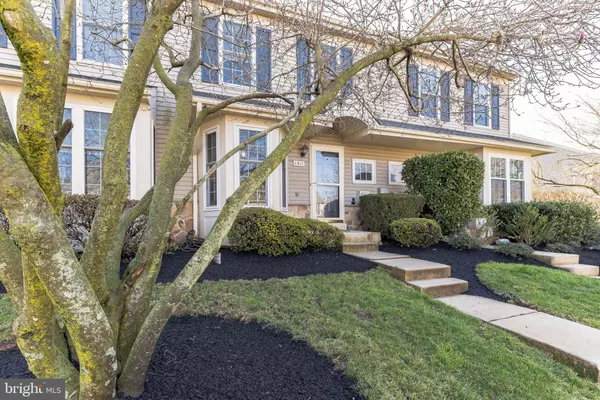For more information regarding the value of a property, please contact us for a free consultation.
1511 CUMBERLAND CT Phoenixville, PA 19460
Want to know what your home might be worth? Contact us for a FREE valuation!

Our team is ready to help you sell your home for the highest possible price ASAP
Key Details
Sold Price $369,000
Property Type Townhouse
Sub Type Interior Row/Townhouse
Listing Status Sold
Purchase Type For Sale
Square Footage 1,808 sqft
Price per Sqft $204
Subdivision Kimberton Knoll
MLS Listing ID PACT2020742
Sold Date 06/10/22
Style Colonial
Bedrooms 3
Full Baths 2
Half Baths 1
HOA Fees $225/mo
HOA Y/N Y
Abv Grd Liv Area 1,442
Originating Board BRIGHT
Year Built 1996
Annual Tax Amount $4,534
Tax Year 2021
Lot Size 1,442 Sqft
Acres 0.03
Lot Dimensions 0.00 x 0.00
Property Description
Welcome home! You will not want to miss this sprawling and beautifully updated 3 bed, 2.5 bath townhome in Kimberton Knoll with a new roof (2021), recently renovated kitchen (2019), remodeled bathrooms (2021), spacious deck, and beautifully finished basement. Enter inside to find an open floor plan with crown molding, recessed lighting, and newly installed carpet (2020) throughout. The living and dining room are bright and airy allowing natural light to stream through large windows and glass sliding door giving access to the rear deck. The pristine fireplace is converted to gas and has had stone facing applied. The recently renovated kitchen has lovely tile flooring with wood grain look, granite countertops, white cabinets to ceiling, black stainless steel appliances only 2 years old, and tile backsplash. A breakfast nook is located right off the kitchen and is perfect for entertaining. A convenient half bath completes the main level. Move up the second floor to find 2 wonderful bedrooms including the primary suite featuring double wall closets and an ensuite bath with dual sink vanity and expanded glass door shower. The other bedroom is well lit and spacious. It has easy access to a hallway bath with shower and tub combo. The top floor has vaulted ceilings and offers space for an office/mini library. The finished basement with drywall ceilings has plenty of room for storage and recreation. This is also where the laundry area is found. Outside this colonial beauty is a composite deck with plenty of space for outdoor seating and BBQ looking out to a spacious shared yard. Gas line runs to the deck for natural gas grill installation. 1511 Cumberland is just moments away from downtown Phoenixville, a short 15 minutes to Providence Town Center in Collegeville, and 20 minutes to King of Prussia and Exton Square Mall. This home has all you need and more! Dont wait- make your appointment today!
Location
State PA
County Chester
Area East Pikeland Twp (10326)
Zoning RES
Rooms
Other Rooms Living Room, Dining Room, Primary Bedroom, Kitchen, Basement, Foyer, Laundry, Office, Storage Room, Utility Room, Full Bath, Half Bath, Additional Bedroom
Basement Fully Finished
Interior
Interior Features Breakfast Area, Ceiling Fan(s), Crown Moldings, Recessed Lighting, Skylight(s), Sprinkler System, Upgraded Countertops
Hot Water Natural Gas
Heating Forced Air
Cooling Central A/C
Fireplaces Number 1
Fireplaces Type Gas/Propane, Mantel(s), Stone
Fireplace Y
Heat Source Natural Gas
Laundry Basement
Exterior
Exterior Feature Deck(s)
Waterfront N
Water Access N
Accessibility None
Porch Deck(s)
Parking Type Parking Lot
Garage N
Building
Story 2.5
Foundation Concrete Perimeter
Sewer Public Sewer
Water Public
Architectural Style Colonial
Level or Stories 2.5
Additional Building Above Grade, Below Grade
New Construction N
Schools
School District Phoenixville Area
Others
HOA Fee Include Common Area Maintenance,Lawn Maintenance,Ext Bldg Maint,Snow Removal
Senior Community No
Tax ID 26-03 -0554
Ownership Fee Simple
SqFt Source Assessor
Security Features Carbon Monoxide Detector(s),Smoke Detector,Sprinkler System - Indoor
Special Listing Condition Standard
Read Less

Bought with Diane M Stanko • Keller Williams Real Estate -Exton
GET MORE INFORMATION




