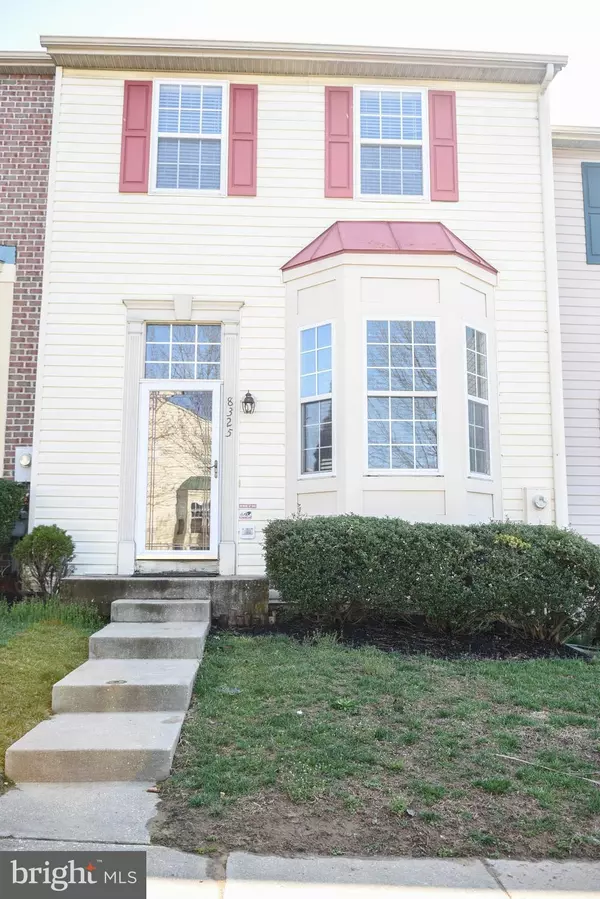For more information regarding the value of a property, please contact us for a free consultation.
8325 TOWNSHIP DR Owings Mills, MD 21117
Want to know what your home might be worth? Contact us for a FREE valuation!

Our team is ready to help you sell your home for the highest possible price ASAP
Key Details
Sold Price $285,000
Property Type Townhouse
Sub Type Interior Row/Townhouse
Listing Status Sold
Purchase Type For Sale
Square Footage 1,782 sqft
Price per Sqft $159
Subdivision Greenspring Overlook
MLS Listing ID MDBC2030824
Sold Date 04/21/22
Style Colonial
Bedrooms 2
Full Baths 2
Half Baths 1
HOA Fees $60/mo
HOA Y/N Y
Abv Grd Liv Area 1,532
Originating Board BRIGHT
Year Built 1998
Annual Tax Amount $3,433
Tax Year 2021
Lot Size 1,800 Sqft
Acres 0.04
Property Description
Opportunities are plentiful in this townhome that needs some love and care. This home offers a great floor plan! Living room with a Bay Window and an electric fireplace! Half bath on main level! Ceilings are high which gives a very open feeling! Formal dining room! Wood flooring on main level! Kitchen offers a generous footprint and has great potential with updates! Pantry! Two bedrooms on the upper level and a loft that is big enough to use as a 3rd bedroom if so desired! Owners bedroom has its own bathroom with double sinks. Full bathroom in the hall way. You will love the recreation room on the lower level, it is spacious with a level walk out to a rear fenced yard (privacy fence in excellent condition) So hurry and head this way today to see this home! Bring your tools, flooring and some paint and make this home just the way you want it to be!
Location
State MD
County Baltimore
Zoning RESIDENTIAL
Rooms
Other Rooms Living Room, Dining Room, Bedroom 2, Kitchen, Bedroom 1, Loft, Recreation Room, Storage Room
Basement Heated, Improved, Outside Entrance, Interior Access, Partially Finished, Partial, Rear Entrance, Sump Pump, Walkout Level, Poured Concrete
Interior
Interior Features Breakfast Area, Carpet, Dining Area, Floor Plan - Traditional, Formal/Separate Dining Room, Kitchen - Country, Kitchen - Eat-In, Kitchen - Table Space, Pantry, Primary Bath(s), Wood Floors
Hot Water Electric
Heating Heat Pump(s)
Cooling Heat Pump(s)
Fireplaces Number 1
Fireplaces Type Electric, Mantel(s)
Equipment Dishwasher, Exhaust Fan, Oven/Range - Electric, Range Hood, Refrigerator, Water Heater
Fireplace Y
Window Features Bay/Bow
Appliance Dishwasher, Exhaust Fan, Oven/Range - Electric, Range Hood, Refrigerator, Water Heater
Heat Source Electric
Exterior
Parking On Site 1
Waterfront N
Water Access N
Roof Type Asphalt
Accessibility None
Garage N
Building
Story 3
Foundation Other
Sewer Public Sewer
Water Public
Architectural Style Colonial
Level or Stories 3
Additional Building Above Grade, Below Grade
Structure Type Dry Wall,9'+ Ceilings
New Construction N
Schools
School District Baltimore County Public Schools
Others
Senior Community No
Tax ID 04032200029599
Ownership Fee Simple
SqFt Source Assessor
Acceptable Financing Cash, Conventional
Listing Terms Cash, Conventional
Financing Cash,Conventional
Special Listing Condition Standard
Read Less

Bought with Tami Shaw • Realty One Group Performance, LLC
GET MORE INFORMATION




