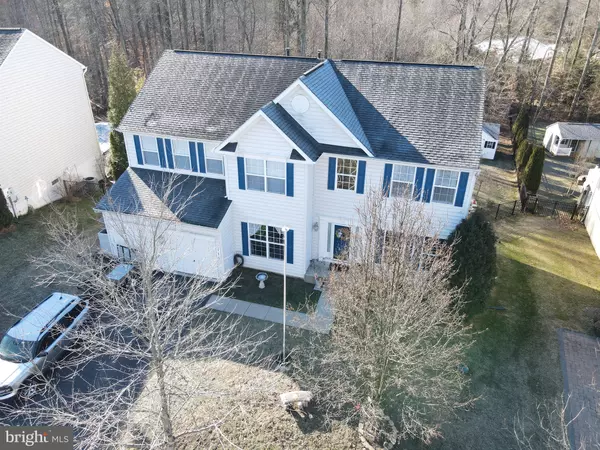For more information regarding the value of a property, please contact us for a free consultation.
116 BAY CLUB PKWY North East, MD 21901
Want to know what your home might be worth? Contact us for a FREE valuation!

Our team is ready to help you sell your home for the highest possible price ASAP
Key Details
Sold Price $480,000
Property Type Single Family Home
Sub Type Detached
Listing Status Sold
Purchase Type For Sale
Square Footage 3,886 sqft
Price per Sqft $123
Subdivision Chesapeake Bay Golf Club
MLS Listing ID MDCC2003374
Sold Date 03/15/22
Style Colonial
Bedrooms 4
Full Baths 3
Half Baths 1
HOA Fees $40/ann
HOA Y/N Y
Abv Grd Liv Area 2,908
Originating Board BRIGHT
Year Built 2007
Annual Tax Amount $3,957
Tax Year 2021
Lot Size 0.376 Acres
Acres 0.38
Property Description
Beautiful 4 bedroom, 3 1/2 bath 3800+/- square foot colonial in sought after Chesapeake Bay Golf Club close to major routes, downtown shopping and just minutes from the North East River. Main floor features a 2 story foyer, spacious eat-in kitchen with granite counters, tile backsplash, under counter lighting, pantry and is open to the family room with floor to ceiling stone propane fireplace. Take the butterfly staircase to the upstairs where you will find 4 bedrooms including the primary bedroom with attached sitting room, full bath with double vanities, water closet, jetted tub and separate shower. The laundry room is also located upstairs. Enjoy the lower level game room, additional family room/den, exercise room with storage area, full bath. Walk-out from the game room to the fenced rear yard with paver patio with built-in grill and separate gazebo. Home includes a 20kw whole house generator and homeowner owned solar panels. Propane tank is also owned. All appliances included! Be sure to make your appointment today because this one won't last long.
Location
State MD
County Cecil
Zoning RM
Rooms
Other Rooms Living Room, Dining Room, Primary Bedroom, Sitting Room, Bedroom 2, Bedroom 3, Bedroom 4, Kitchen, Game Room, Family Room, Den, Exercise Room, Laundry, Office
Basement Fully Finished, Outside Entrance
Interior
Interior Features Carpet, Ceiling Fan(s), Chair Railings, Crown Moldings, Formal/Separate Dining Room, Kitchen - Eat-In, Kitchen - Island, Kitchen - Table Space, Pantry, Stall Shower, Upgraded Countertops, Walk-in Closet(s), Window Treatments
Hot Water Propane
Heating Forced Air
Cooling Central A/C
Flooring Carpet, Laminated, Vinyl
Fireplaces Number 1
Fireplaces Type Gas/Propane, Stone
Equipment Built-In Microwave, Dishwasher, Disposal, Dryer, Oven/Range - Electric, Refrigerator, Stainless Steel Appliances, Washer, Water Heater
Fireplace Y
Appliance Built-In Microwave, Dishwasher, Disposal, Dryer, Oven/Range - Electric, Refrigerator, Stainless Steel Appliances, Washer, Water Heater
Heat Source Propane - Owned
Laundry Upper Floor
Exterior
Exterior Feature Deck(s), Patio(s)
Garage Garage - Front Entry, Inside Access
Garage Spaces 6.0
Fence Rear, Other
Waterfront N
Water Access N
Roof Type Asphalt
Accessibility None
Porch Deck(s), Patio(s)
Attached Garage 2
Total Parking Spaces 6
Garage Y
Building
Lot Description Backs to Trees, Front Yard, Rear Yard
Story 3
Foundation Concrete Perimeter
Sewer Public Sewer
Water Public
Architectural Style Colonial
Level or Stories 3
Additional Building Above Grade, Below Grade
Structure Type 9'+ Ceilings
New Construction N
Schools
Elementary Schools North East
Middle Schools North East
High Schools North East
School District Cecil County Public Schools
Others
HOA Fee Include Common Area Maintenance
Senior Community No
Tax ID 0805125499
Ownership Fee Simple
SqFt Source Estimated
Security Features Non-Monitored,Security System
Special Listing Condition Standard
Read Less

Bought with Jason J Duncan • BHHS Fox & Roach - Hockessin
GET MORE INFORMATION




