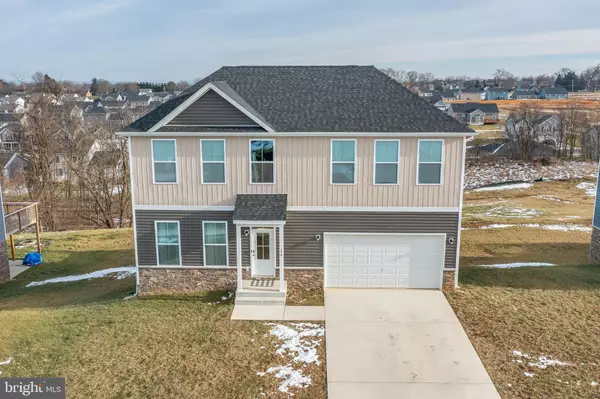For more information regarding the value of a property, please contact us for a free consultation.
179 PEKING LN Martinsburg, WV 25403
Want to know what your home might be worth? Contact us for a FREE valuation!

Our team is ready to help you sell your home for the highest possible price ASAP
Key Details
Sold Price $380,000
Property Type Single Family Home
Sub Type Detached
Listing Status Sold
Purchase Type For Sale
Square Footage 2,160 sqft
Price per Sqft $175
Subdivision Red Hill
MLS Listing ID WVBE2005766
Sold Date 03/31/22
Style Colonial
Bedrooms 4
Full Baths 2
Half Baths 1
HOA Fees $12/ann
HOA Y/N Y
Abv Grd Liv Area 2,160
Originating Board BRIGHT
Year Built 2020
Annual Tax Amount $1,350
Tax Year 2021
Lot Size 0.370 Acres
Acres 0.37
Property Description
Stunning and almost brand new home awaiting a new owner! Well maintained with superb curb appeal. Spacious Colonial style with over 2100 finished square feet PLUS unfinished, walk out level basement --wouldn't take much to add more finished square feet. One of the largest & premium lots in the neighborhood with great views. All bedrooms are super spacious! Upgrades of every kind are in this home! Upgraded cabinets, 9 and 10 foot ceilings, recessed lighting, granite counters, stainless appliances, flooring, whole house water filtration system, water conditioner, sealed garage floor, deck and lower level patio are just a few of the highlights. Schedule your tour today!!
OPEN HOUSE Sat Feb 26th 1-3pm!!
Location
State WV
County Berkeley
Zoning RESD
Rooms
Basement Full, Improved, Walkout Level, Rough Bath Plumb
Interior
Interior Features Attic, Dining Area, Floor Plan - Open, Kitchen - Island, Pantry, Recessed Lighting, Upgraded Countertops, Walk-in Closet(s), Water Treat System, Window Treatments, Other
Hot Water Electric
Heating Heat Pump(s)
Cooling Central A/C
Flooring Luxury Vinyl Plank, Carpet
Equipment Built-In Microwave, Dishwasher, Disposal, Exhaust Fan, Icemaker, Oven/Range - Electric, Refrigerator, Stainless Steel Appliances, Water Conditioner - Owned, Washer, Dryer
Furnishings No
Window Features Energy Efficient,Screens
Appliance Built-In Microwave, Dishwasher, Disposal, Exhaust Fan, Icemaker, Oven/Range - Electric, Refrigerator, Stainless Steel Appliances, Water Conditioner - Owned, Washer, Dryer
Heat Source Electric
Laundry Main Floor
Exterior
Exterior Feature Deck(s), Porch(es)
Garage Garage - Front Entry
Garage Spaces 2.0
Waterfront N
Water Access N
View Mountain
Roof Type Architectural Shingle
Street Surface Black Top,Concrete
Accessibility 36\"+ wide Halls, Other
Porch Deck(s), Porch(es)
Road Frontage Road Maintenance Agreement
Parking Type Attached Garage
Attached Garage 2
Total Parking Spaces 2
Garage Y
Building
Lot Description Cleared, Other
Story 3
Foundation Permanent
Sewer Public Sewer
Water Public
Architectural Style Colonial
Level or Stories 3
Additional Building Above Grade
Structure Type 9'+ Ceilings,2 Story Ceilings,Dry Wall
New Construction N
Schools
School District Berkeley County Schools
Others
Pets Allowed Y
Senior Community No
Tax ID NO TAX RECORD
Ownership Fee Simple
SqFt Source Estimated
Acceptable Financing Cash, Conventional, FHA, USDA, VA, Other
Horse Property N
Listing Terms Cash, Conventional, FHA, USDA, VA, Other
Financing Cash,Conventional,FHA,USDA,VA,Other
Special Listing Condition Standard
Pets Description Dogs OK, Cats OK
Read Less

Bought with Kara S Burnett • ERA Liberty Realty
GET MORE INFORMATION




