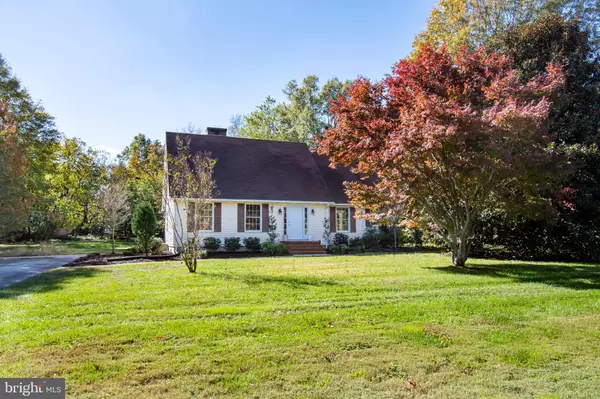For more information regarding the value of a property, please contact us for a free consultation.
112 HOLLY CT Chestertown, MD 21620
Want to know what your home might be worth? Contact us for a FREE valuation!

Our team is ready to help you sell your home for the highest possible price ASAP
Key Details
Sold Price $330,000
Property Type Single Family Home
Sub Type Detached
Listing Status Sold
Purchase Type For Sale
Square Footage 1,890 sqft
Price per Sqft $174
Subdivision Primrose Garth
MLS Listing ID MDQA2001412
Sold Date 01/13/22
Style Cape Cod
Bedrooms 3
Full Baths 2
HOA Y/N N
Abv Grd Liv Area 1,890
Originating Board BRIGHT
Year Built 1984
Annual Tax Amount $2,039
Tax Year 2020
Lot Size 1.000 Acres
Acres 1.0
Property Description
This telescoping Cape Cod is located on a 1 acre landscaped lot in a lazy cul-de-sac in the Primrose Garth, a community just south of Historic Chestertown. This home has all new paint, all new carpet and new laminate flooring installed in the kitchen and dining areas. The living room offers a wood burning fireplace, perfect for the impending winter season. There is a first floor owners suite with a walk-in closet. A first floor den could be used as an office or use the 2nd floor sitting area as an office. There are 2 additional bedrooms upstairs and a full bath with a vaulted ceiling. There is also plenty of storage. The full basement has just been dry-locked and offers plenty of room to have a work-space. This truly is "move in" ready!!
Location
State MD
County Queen Annes
Zoning NC-1
Rooms
Other Rooms Living Room, Primary Bedroom, Sitting Room, Bedroom 2, Bedroom 3, Kitchen, Den, Basement
Basement Connecting Stairway, Unfinished
Main Level Bedrooms 1
Interior
Interior Features Attic, Carpet, Ceiling Fan(s), Combination Kitchen/Dining, Crown Moldings, Dining Area, Floor Plan - Traditional, Kitchen - Country, Walk-in Closet(s)
Hot Water Electric
Heating Heat Pump(s)
Cooling Central A/C, Ceiling Fan(s), Heat Pump(s)
Flooring Carpet, Vinyl
Fireplaces Number 1
Fireplaces Type Wood
Equipment Dishwasher, Dryer, Exhaust Fan, Refrigerator, Stove, Washer, Water Heater
Fireplace Y
Window Features Double Pane
Appliance Dishwasher, Dryer, Exhaust Fan, Refrigerator, Stove, Washer, Water Heater
Heat Source Electric
Exterior
Waterfront N
Water Access N
Roof Type Asphalt
Accessibility None
Garage N
Building
Lot Description Landscaping
Story 2
Foundation Block
Sewer Septic Exists
Water Well
Architectural Style Cape Cod
Level or Stories 2
Additional Building Above Grade, Below Grade
Structure Type Dry Wall,Vaulted Ceilings
New Construction N
Schools
School District Queen Anne'S County Public Schools
Others
Senior Community No
Tax ID 1802017881
Ownership Fee Simple
SqFt Source Assessor
Acceptable Financing FHA, Cash, Conventional, USDA, VA
Listing Terms FHA, Cash, Conventional, USDA, VA
Financing FHA,Cash,Conventional,USDA,VA
Special Listing Condition Standard
Read Less

Bought with Peter D Heller • Coldwell Banker Chesapeake Real Estate Company
GET MORE INFORMATION




