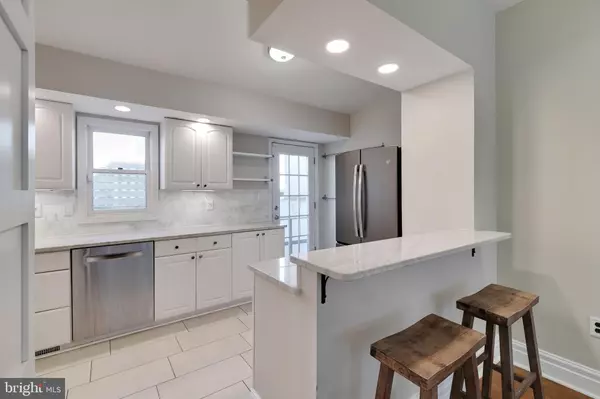For more information regarding the value of a property, please contact us for a free consultation.
617 LEAGUE ST Philadelphia, PA 19147
Want to know what your home might be worth? Contact us for a FREE valuation!

Our team is ready to help you sell your home for the highest possible price ASAP
Key Details
Sold Price $445,000
Property Type Townhouse
Sub Type Interior Row/Townhouse
Listing Status Sold
Purchase Type For Sale
Square Footage 1,296 sqft
Price per Sqft $343
Subdivision Bella Vista
MLS Listing ID PAPH2089592
Sold Date 04/07/22
Style Traditional
Bedrooms 3
Full Baths 1
Half Baths 1
HOA Y/N N
Abv Grd Liv Area 1,296
Originating Board BRIGHT
Year Built 1855
Annual Tax Amount $4,973
Tax Year 2022
Lot Size 692 Sqft
Acres 0.02
Lot Dimensions 16.00 x 43.00
Property Description
Move right into this well-maintained and beautifully updated Bella Vista gem on a wide and private street! After entering through the tiled interior vestibule, the open concept living space greets you with high ceilings and gorgeous flooring. The living room area flows to the dining room which leads to the well-lit kitchen. The renovated kitchen features exquisite countertops, tons of cabinetry, stainless steel appliances, and Carrara marble backsplash, all within a well-planned workspace. This floor also contains a spacious half bathroom with a barn-style door. The backdoor leads to a large private patio area that is perfect for entertaining. On the second floor, you'll find a spacious owner's bedroom with custom built-in cabinetry. This floor also features another bedroom and a well-designed full bathroom. The carpeted third floor contains a large open bedroom with exposed brick that has also been used as an office, den, bonus room, TV room, or whatever you desire. The basement contains the laundry, a utility sink, lots of storage and also houses the Central Air Conditioning/Heating systems. You'll want to see this perfectly located home within walking distance to restaurants, shopping, entertainment, and all that Bella Vista and the surrounding area has to offer. Close proximity to mass transit, 76, 676, 95, and only one block off of Washington Avenue.
Location
State PA
County Philadelphia
Area 19147 (19147)
Zoning RSA5
Direction South
Rooms
Other Rooms Living Room, Dining Room, Primary Bedroom, Bedroom 3, Kitchen, Basement, Laundry, Bathroom 2, Full Bath, Half Bath
Basement Full
Interior
Hot Water Natural Gas
Heating Forced Air
Cooling Central A/C
Flooring Wood, Fully Carpeted, Tile/Brick
Equipment Dishwasher, Built-In Microwave
Fireplace N
Appliance Dishwasher, Built-In Microwave
Heat Source Natural Gas
Laundry Basement
Exterior
Exterior Feature Patio(s), Breezeway
Water Access N
Roof Type Pitched
Accessibility None
Porch Patio(s), Breezeway
Garage N
Building
Lot Description Level
Story 3
Foundation Stone
Sewer Public Sewer
Water Public
Architectural Style Traditional
Level or Stories 3
Additional Building Above Grade, Below Grade
Structure Type 9'+ Ceilings
New Construction N
Schools
School District The School District Of Philadelphia
Others
Senior Community No
Tax ID 021124100
Ownership Fee Simple
SqFt Source Assessor
Acceptable Financing Conventional, Cash, Negotiable
Listing Terms Conventional, Cash, Negotiable
Financing Conventional,Cash,Negotiable
Special Listing Condition Standard
Read Less

Bought with Eli Qarkaxhia • Compass RE



