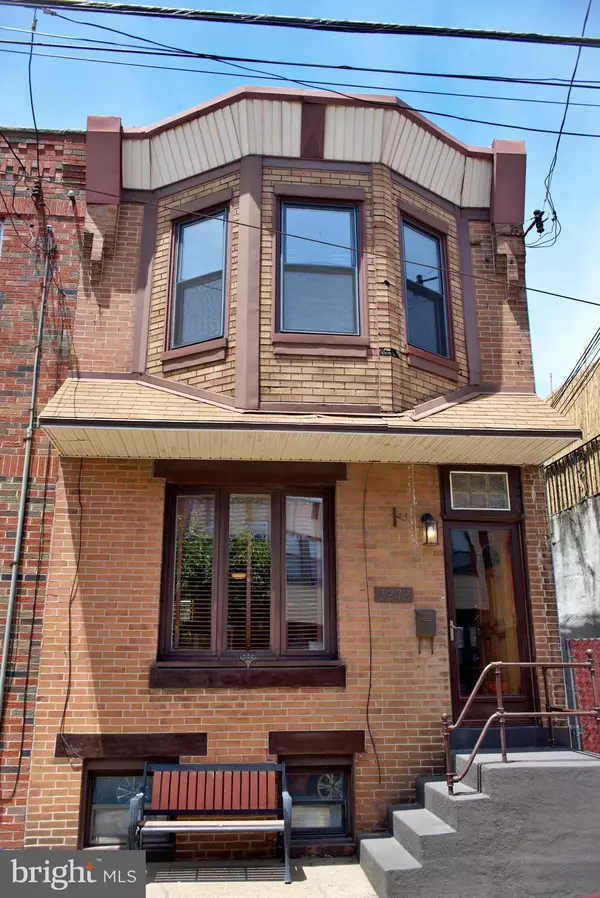For more information regarding the value of a property, please contact us for a free consultation.
3272 EDGEMONT ST Philadelphia, PA 19134
Want to know what your home might be worth? Contact us for a FREE valuation!

Our team is ready to help you sell your home for the highest possible price ASAP
Key Details
Sold Price $245,000
Property Type Townhouse
Sub Type End of Row/Townhouse
Listing Status Sold
Purchase Type For Sale
Square Footage 1,306 sqft
Price per Sqft $187
Subdivision Port Richmond
MLS Listing ID PAPH2040484
Sold Date 03/01/22
Style Straight Thru
Bedrooms 3
Full Baths 2
HOA Y/N N
Abv Grd Liv Area 1,306
Originating Board BRIGHT
Year Built 1915
Annual Tax Amount $2,139
Tax Year 2021
Lot Size 945 Sqft
Acres 0.02
Lot Dimensions 15.75 x 60.00
Property Description
Proudly presenting 3272 N Edgemont in the heart of Port Richmond. This is a unique street-to-street home on Edgemont through to Webb and an End-of-the-Row home. Upon entering, you will notice the spacious open floor plan. Recently, the living room was updated to connect the living room and dining room as one full open space and provides plenty of space for gatherings. The living room hardwood floors have been recently refinished as well. From the living room and through the dining room you enter the kitchen with an Eat-In island and kitchen bar providing extra prep and eating space. Off of the kitchen, there is a private rear yard with trex decking that has served as an excellent gathering and play space for family and children. The rear yard also provides access to Webb st. Upstairs there are three nicely appointed bedrooms with hardwood floors and plenty of space. Upstairs, the rear bedroom and full bath were both recently renovated. The finished basement has another full bathroom, is spacious enough for a playroom or workout area, and provides plenty of storage space. There is also a full-sized laundry room in the basement. Pride in home ownership awaits you today! A one year home warranty comes with this home.
Location
State PA
County Philadelphia
Area 19134 (19134)
Zoning RSA-5
Rooms
Basement Other
Interior
Interior Features Kitchen - Eat-In
Hot Water Natural Gas
Heating Hot Water
Cooling Window Unit(s)
Fireplace N
Heat Source Natural Gas
Exterior
Exterior Feature Deck(s)
Waterfront N
Water Access N
Accessibility None
Porch Deck(s)
Parking Type On Street
Garage N
Building
Story 2
Foundation Brick/Mortar, Concrete Perimeter, Stone
Sewer Public Sewer
Water Public
Architectural Style Straight Thru
Level or Stories 2
Additional Building Above Grade, Below Grade
New Construction N
Schools
School District The School District Of Philadelphia
Others
Pets Allowed Y
Senior Community No
Tax ID 451216900
Ownership Fee Simple
SqFt Source Assessor
Special Listing Condition Standard
Pets Description No Pet Restrictions
Read Less

Bought with Norman S Carey • RE/MAX Hometown Realtors
GET MORE INFORMATION




