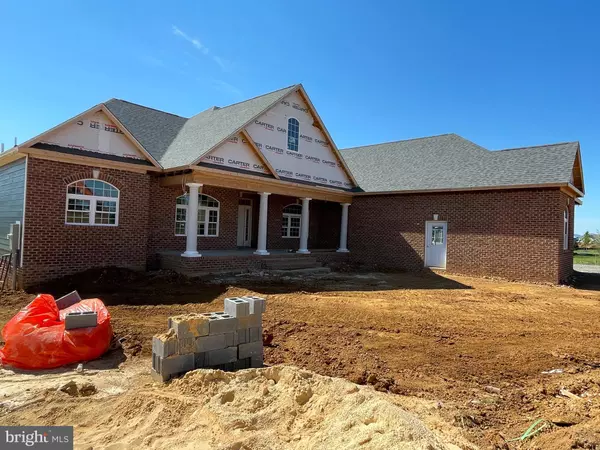For more information regarding the value of a property, please contact us for a free consultation.
111 NITTANY SOUTH WAY Stephens City, VA 22655
Want to know what your home might be worth? Contact us for a FREE valuation!

Our team is ready to help you sell your home for the highest possible price ASAP
Key Details
Sold Price $849,900
Property Type Single Family Home
Sub Type Detached
Listing Status Sold
Purchase Type For Sale
Square Footage 3,073 sqft
Price per Sqft $276
Subdivision Apple Banks South
MLS Listing ID VAFV2003236
Sold Date 08/12/22
Style Ranch/Rambler
Bedrooms 3
Full Baths 2
Half Baths 1
HOA Y/N N
Abv Grd Liv Area 3,073
Originating Board BRIGHT
Year Built 2022
Annual Tax Amount $736
Tax Year 2021
Lot Size 3.140 Acres
Acres 3.14
Property Description
NEARING COMPLETION! Estimated completion end June/July. Builder offering several additional upgrades above attached already rich standard features in doc tab. New upper scale community. Close to town with mountain views, all paved roads access. This home boosts over 3,000 sq. ft. of open floor plan rambler with so many features others would call them upgrades! Brick front and skirt with cement siding on three sides. Brick pillars end of driveway. Paved driveway large concrete front porch with concrete lead walk. Builder's additional upgrades: Finished full bath basement, front yard to be sod, pot filler at cooktop, stacked cabinets in kitchen with glass and lighting inside (butlers cabinets to be all glass with lighting, wine racks and beverage refrigerator). See kitchen layout design in doc tab. Second full bath upgraded to full custom tile shower, owners suite bath upgraded to 6' all tile with standard wall shower, overhead rain shower and handheld shower, 9' basement ceiling, 10' ceiling great room, tray ceiling in owner suite, solid core interior doors, high end medium cherry cabinets, granite countertops in kitchen baths and laundry room, gourmet kitchen, upgraded lighting throughout (additional lighting including LED in garage, 5 exterior flood lights, two additional recessed bed lights for master suite, recessed flood lights in radius corner detail in great room, family room and dining room), stained hardwood to be included in all bedrooms, powder room main level, french exterior doors off master to open deck (combination covered and screened decking on rear of house total 14'x40). Rear concrete patio under open deck and basement walk out exit way. No HOA only basic restrictions for this very private upper scale subdivision. 3 minutes to Stephens City with easy access to I81 and I66.
Location
State VA
County Frederick
Zoning RA
Rooms
Basement Full, Rough Bath Plumb, Unfinished, Outside Entrance
Main Level Bedrooms 3
Interior
Interior Features Breakfast Area, Dining Area, Primary Bath(s), Chair Railings, Crown Moldings, Wainscotting, Wood Floors, WhirlPool/HotTub, Floor Plan - Open
Hot Water Bottled Gas
Heating Central, Forced Air
Cooling Ceiling Fan(s), Central A/C
Flooring Hardwood, Tile/Brick
Fireplaces Number 1
Fireplaces Type Gas/Propane, Mantel(s), Marble
Equipment Washer/Dryer Hookups Only, Dishwasher, Disposal, Microwave, Refrigerator, Cooktop, Exhaust Fan, Humidifier, Oven - Double, Oven - Wall, Stainless Steel Appliances, Water Conditioner - Owned, Water Heater - Tankless
Fireplace Y
Appliance Washer/Dryer Hookups Only, Dishwasher, Disposal, Microwave, Refrigerator, Cooktop, Exhaust Fan, Humidifier, Oven - Double, Oven - Wall, Stainless Steel Appliances, Water Conditioner - Owned, Water Heater - Tankless
Heat Source Propane - Leased
Laundry Main Floor
Exterior
Garage Garage Door Opener, Garage - Side Entry
Garage Spaces 3.0
Utilities Available Propane
Waterfront N
Water Access N
Roof Type Asphalt,Shingle
Street Surface Black Top
Accessibility None
Road Frontage State
Parking Type Off Street, Attached Garage, Driveway
Attached Garage 3
Total Parking Spaces 3
Garage Y
Building
Story 2
Foundation Passive Radon Mitigation, Concrete Perimeter
Sewer Septic = # of BR
Water Well
Architectural Style Ranch/Rambler
Level or Stories 2
Additional Building Above Grade, Below Grade
Structure Type 9'+ Ceilings,Dry Wall,Tray Ceilings
New Construction Y
Schools
Elementary Schools Middletown
Middle Schools Robert E. Aylor
High Schools Sherando
School District Frederick County Public Schools
Others
Senior Community No
Tax ID 73 14 1 1
Ownership Fee Simple
SqFt Source Assessor
Horse Property N
Special Listing Condition Standard
Read Less

Bought with Jim Thomson • Long & Foster Real Estate, Inc.
GET MORE INFORMATION




